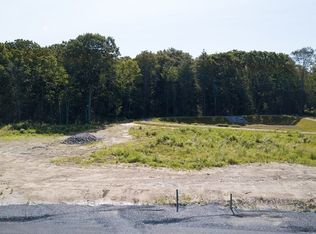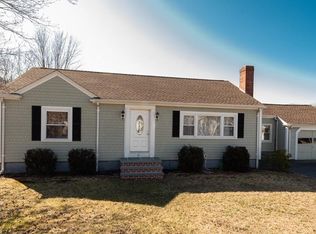Sold for $927,280 on 11/02/23
$927,280
10 Ariana Way, Raynham, MA 02767
4beds
3,100sqft
Single Family Residence
Built in 2023
0.92 Acres Lot
$982,400 Zestimate®
$299/sqft
$-- Estimated rent
Home value
$982,400
$923,000 - $1.04M
Not available
Zestimate® history
Loading...
Owner options
Explore your selling options
What's special
Stunning colonial in Raynham's Doe Run. This spectacular four bedroom, 3 1/2 bath home features 9 foot ceilings, a large kitchen with an oversized island, beautiful quartz countertops , and a propane gas range with a double oven. The kitchen slider opens up to a 20 x 20 deck and a massive living room with a propane fireplace and recessed lighting through out. This home also features a beautiful dining room and a family room on the first floor. The master bedroom suite has a tile shower, soaking tub, double vanity with quartz countertops and a walk in closet. The second floor also features a home office, a large laundry room, 3 more bedrooms with another full bath and a jack and jill bathroom. This home has it all!
Zillow last checked: 8 hours ago
Listing updated: November 02, 2023 at 03:25pm
Listed by:
Susan Cantelli 508-958-0175,
Pleasant View Real Estate 508-386-2550
Bought with:
Susan Cantelli
Pleasant View Real Estate
Source: MLS PIN,MLS#: 73176942
Facts & features
Interior
Bedrooms & bathrooms
- Bedrooms: 4
- Bathrooms: 4
- Full bathrooms: 3
- 1/2 bathrooms: 1
Primary bedroom
- Features: Bathroom - Full, Bathroom - Double Vanity/Sink, Ceiling Fan(s), Walk-In Closet(s), Flooring - Wall to Wall Carpet, Double Vanity
- Level: Second
- Area: 625
- Dimensions: 25 x 25
Bedroom 2
- Features: Closet, Flooring - Wall to Wall Carpet
- Level: Second
- Area: 196
- Dimensions: 14 x 14
Bedroom 3
- Features: Closet, Flooring - Wall to Wall Carpet
- Level: Second
- Area: 182
- Dimensions: 14 x 13
Bedroom 4
- Features: Closet, Flooring - Wall to Wall Carpet
- Level: Second
- Area: 196
- Dimensions: 14 x 14
Bathroom 1
- Features: Flooring - Stone/Ceramic Tile
- Level: First
- Area: 33
- Dimensions: 6 x 5.5
Bathroom 2
- Features: Bathroom - Full, Bathroom - Double Vanity/Sink, Flooring - Stone/Ceramic Tile
- Level: Second
- Area: 81
- Dimensions: 9 x 9
Bathroom 3
- Features: Bathroom - Full, Flooring - Stone/Ceramic Tile
- Level: Second
- Area: 77
- Dimensions: 11 x 7
Dining room
- Features: Flooring - Wood
- Level: First
- Area: 196
- Dimensions: 14 x 14
Family room
- Features: Flooring - Hardwood
- Level: First
- Area: 196
- Dimensions: 14 x 14
Kitchen
- Features: Flooring - Wood, Countertops - Upgraded, Kitchen Island, Open Floorplan, Recessed Lighting, Stainless Steel Appliances, Lighting - Pendant
- Level: First
- Area: 360
- Dimensions: 15 x 24
Living room
- Features: Flooring - Wood, Open Floorplan, Recessed Lighting
- Level: First
- Area: 360
- Dimensions: 15 x 24
Office
- Features: Flooring - Wood
- Area: 144
- Dimensions: 12 x 12
Heating
- Forced Air, Propane
Cooling
- Central Air
Appliances
- Laundry: Flooring - Stone/Ceramic Tile, Cabinets - Upgraded, First Floor
Features
- Home Office
- Flooring: Wood, Tile
- Basement: Full,Walk-Out Access
- Number of fireplaces: 1
- Fireplace features: Living Room
Interior area
- Total structure area: 3,100
- Total interior livable area: 3,100 sqft
Property
Parking
- Total spaces: 6
- Parking features: Attached, Garage Door Opener, Paved Drive, Off Street
- Attached garage spaces: 2
- Has uncovered spaces: Yes
Features
- Patio & porch: Deck - Composite
- Exterior features: Rain Gutters, Professional Landscaping
Lot
- Size: 0.92 Acres
Details
- Parcel number: RAYNM13B54LD23
- Zoning: RES
Construction
Type & style
- Home type: SingleFamily
- Architectural style: Colonial
- Property subtype: Single Family Residence
Materials
- Frame
- Foundation: Concrete Perimeter
- Roof: Shingle
Condition
- Year built: 2023
Utilities & green energy
- Electric: 200+ Amp Service
- Sewer: Public Sewer
- Water: Public
- Utilities for property: for Gas Range, for Electric Dryer
Community & neighborhood
Location
- Region: Raynham
Other
Other facts
- Road surface type: Paved
Price history
| Date | Event | Price |
|---|---|---|
| 11/2/2023 | Sold | $927,280$299/sqft |
Source: MLS PIN #73176942 | ||
Public tax history
| Year | Property taxes | Tax assessment |
|---|---|---|
| 2025 | $10,681 +65% | $882,700 +69.4% |
| 2024 | $6,473 +1221% | $521,200 +1347.8% |
| 2023 | $490 +3.2% | $36,000 +12.5% |
Find assessor info on the county website
Neighborhood: 02767
Nearby schools
GreatSchools rating
- 5/10Raynham Middle SchoolGrades: 5-8Distance: 1.9 mi
- 6/10Bridgewater-Raynham RegionalGrades: 9-12Distance: 5 mi
- NAMerrill Elementary SchoolGrades: K-1Distance: 2.5 mi
Get a cash offer in 3 minutes
Find out how much your home could sell for in as little as 3 minutes with a no-obligation cash offer.
Estimated market value
$982,400
Get a cash offer in 3 minutes
Find out how much your home could sell for in as little as 3 minutes with a no-obligation cash offer.
Estimated market value
$982,400

