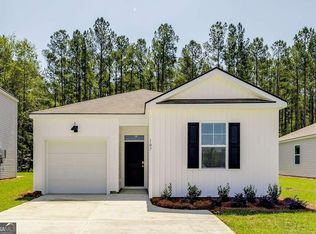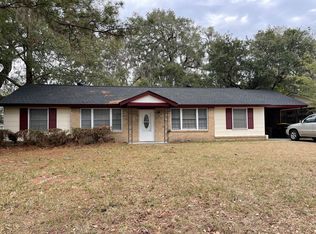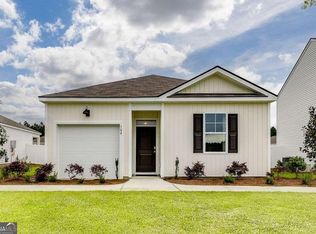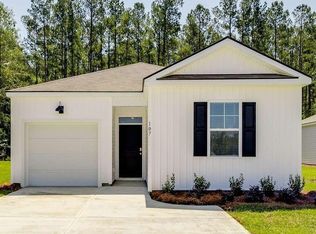Sold for $320,000 on 09/09/25
$320,000
10 Arrowhead Court, Savannah, GA 31406
3beds
1,125sqft
Single Family Residence
Built in 1958
8,276.4 Square Feet Lot
$321,800 Zestimate®
$284/sqft
$2,047 Estimated rent
Home value
$321,800
$302,000 - $341,000
$2,047/mo
Zestimate® history
Loading...
Owner options
Explore your selling options
What's special
Incredible Opportunity on this Beautifully Turn-Key Renovated 3 Bedroom 2 Bath Home Offers Modern Style, Comfort, and Versatility Just Minutes from Everything Savannah Has to Offer! Featuring an Open Concept Layout with Luxury Vinyl Plank Flooring, Recessed Lighting, and Custom Finishes and Fixtures Throughout! The Chef's Kitchen is a Showstopper, Boasting Shaker-Style White Cabinetry, Butcher Block And Quartz Countertops, SS Appliances, Custom Style Backsplash, and a Farmhouse Sink! Enjoy the Added Flexibility with a Detached 480 Sq Ft of Bonus Space -Perfect for a Home Office Art Studio or Yoga Retreat-Plus an Additional Storage Building! The Fully Fenced Yard Offers Privacy and Space, While the Covered Garage Provides Convenience! This Charming White Brick Home Blends Timeless Character with Thoughtful Updates, A truly Must See! Minutes From Hospitals, Restaurants, Shopping, Downtown Savannah, Truman Parkway, Parks, and Tybee Island!
Zillow last checked: 8 hours ago
Listing updated: November 10, 2025 at 12:39pm
Listed by:
Tracie S. Tomlinson 912-660-4384,
McIntosh Realty Team LLC
Bought with:
Renee Bundy, 447506
Keller Williams Coastal Area P
Source: Hive MLS,MLS#: SA335049 Originating MLS: Savannah Multi-List Corporation
Originating MLS: Savannah Multi-List Corporation
Facts & features
Interior
Bedrooms & bathrooms
- Bedrooms: 3
- Bathrooms: 2
- Full bathrooms: 2
Heating
- Central, Electric
Cooling
- Central Air, Electric
Appliances
- Included: Electric Water Heater, Oven, Range
- Laundry: Laundry Room, Washer Hookup, Dryer Hookup
Features
- Breakfast Area, Double Vanity, Main Level Primary, Separate Shower
Interior area
- Total interior livable area: 1,125 sqft
Property
Parking
- Total spaces: 1
- Parking features: Off Street
- Carport spaces: 1
Features
- Levels: One
- Stories: 1
- Patio & porch: Porch
- Fencing: Chain Link
- Has view: Yes
- View description: Trees/Woods
Lot
- Size: 8,276 sqft
- Features: Sprinkler System, Wooded
Details
- Additional structures: Outbuilding, Workshop
- Parcel number: 2015010024
- Zoning: R6
- Special conditions: Standard
Construction
Type & style
- Home type: SingleFamily
- Architectural style: Ranch
- Property subtype: Single Family Residence
Materials
- Brick
Condition
- Year built: 1958
Utilities & green energy
- Sewer: Public Sewer
- Water: Public
Community & neighborhood
Location
- Region: Savannah
- Subdivision: Silverstone
HOA & financial
HOA
- Has HOA: No
Other
Other facts
- Listing agreement: Exclusive Right To Sell
- Listing terms: Cash,Conventional,FHA,VA Loan
Price history
| Date | Event | Price |
|---|---|---|
| 9/9/2025 | Sold | $320,000+0%$284/sqft |
Source: | ||
| 8/26/2025 | Pending sale | $319,900$284/sqft |
Source: | ||
| 7/24/2025 | Listed for sale | $319,900+6.6%$284/sqft |
Source: | ||
| 10/29/2024 | Listing removed | $2,600$2/sqft |
Source: Zillow Rentals | ||
| 10/23/2024 | Listed for rent | $2,600$2/sqft |
Source: Zillow Rentals | ||
Public tax history
| Year | Property taxes | Tax assessment |
|---|---|---|
| 2024 | $1,474 +177.5% | $92,120 +62.4% |
| 2023 | $531 -47.1% | $56,720 +19.2% |
| 2022 | $1,004 +15.5% | $47,600 +28.5% |
Find assessor info on the county website
Neighborhood: Brookview/Skidway Terrace/Parkview
Nearby schools
GreatSchools rating
- NALow Elementary SchoolGrades: PK-11Distance: 1.2 mi
- 5/10Myers Middle SchoolGrades: 6-8Distance: 1.5 mi
- 3/10Johnson High SchoolGrades: 9-12Distance: 1.6 mi
Schools provided by the listing agent
- Elementary: Juliett Low
- Middle: Myers
- High: Johnson
Source: Hive MLS. This data may not be complete. We recommend contacting the local school district to confirm school assignments for this home.

Get pre-qualified for a loan
At Zillow Home Loans, we can pre-qualify you in as little as 5 minutes with no impact to your credit score.An equal housing lender. NMLS #10287.
Sell for more on Zillow
Get a free Zillow Showcase℠ listing and you could sell for .
$321,800
2% more+ $6,436
With Zillow Showcase(estimated)
$328,236


