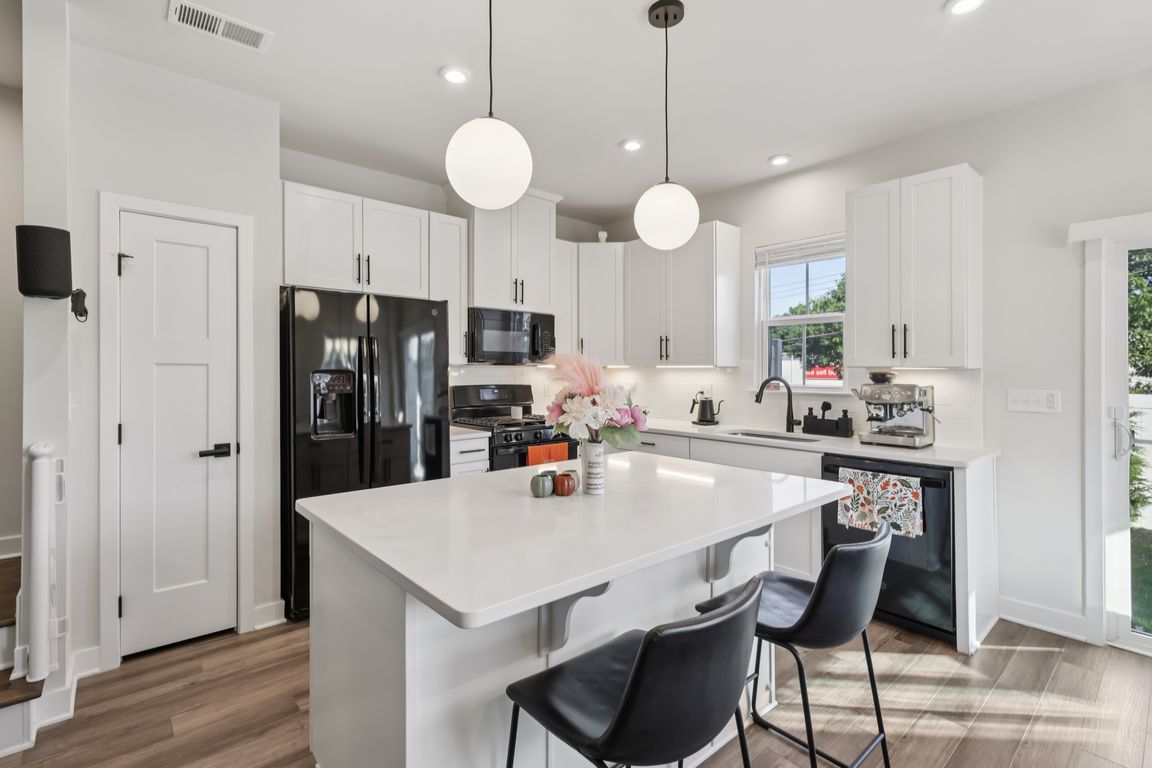Open: Sat 12pm-2pm

For sale
$550,000
2beds
1,569sqft
10 Athens Way, Cliffwood, NJ 07721
2beds
1,569sqft
Townhouse
Built in 2022
993.17 Sqft
1 Attached garage space
$351 price/sqft
What's special
Modern finishesPrivate backyardEn-suite bathroomCozy atmosphereLush greeneryHuge closetWell-appointed kitchen
Welcome to 10 Athens Waya stunning residence that perfectly combines comfort and style! This beautiful home features 2 spacious bedrooms and 2.5 bathrooms with a den, making it an ideal space for families or anyone who loves to entertain. As you step inside, you'll be greeted by an inviting open floor ...
- 6 days |
- 400 |
- 23 |
Source: All Jersey MLS,MLS#: 2660585M
Travel times
Living Room
Kitchen
Dining Room
Primary Bedroom
Primary Bathroom
Office
Zillow last checked: 7 hours ago
Listing updated: 17 hours ago
Listed by:
YARYNA BOGUTSKIY,
KELLER WILLIAMS WEST MONMOUTH 732-536-9010
Source: All Jersey MLS,MLS#: 2660585M
Facts & features
Interior
Bedrooms & bathrooms
- Bedrooms: 2
- Bathrooms: 3
- Full bathrooms: 2
- 1/2 bathrooms: 1
Primary bedroom
- Features: Full Bath, Two Sinks, Walk-In Closet(s)
- Area: 247
- Dimensions: 13 x 19
Bedroom 2
- Area: 120
- Dimensions: 10 x 12
Bathroom
- Features: Tub Shower
Dining room
- Features: Living Dining Combo
- Area: 108
- Dimensions: 9 x 12
Kitchen
- Features: Kitchen Island, Eat-in Kitchen, Kitchen Exhaust Fan, Pantry, Separate Dining Area
- Area: 108
- Dimensions: 9 x 12
Living room
- Area: 192
- Dimensions: 16 x 12
Basement
- Area: 0
Heating
- Forced Air
Cooling
- Central Air
Appliances
- Included: Self Cleaning Oven, Dishwasher, Dryer, Gas Range/Oven, Microwave, Refrigerator, Washer, Kitchen Exhaust Fan, Gas Water Heater
Features
- Blinds, Security System, Dining Room, Entrance Foyer, Kitchen, Living Room, 2 Bedrooms, Bath Main, Bath Full, Laundry Room, Loft, Attic
- Flooring: Ceramic Tile, Laminate
- Windows: Blinds
- Basement: None
- Has fireplace: No
Interior area
- Total structure area: 1,569
- Total interior livable area: 1,569 sqft
Video & virtual tour
Property
Parking
- Total spaces: 1
- Parking features: 1 Car Width, Asphalt, Attached
- Attached garage spaces: 1
- Has uncovered spaces: Yes
Features
- Levels: Two
- Stories: 2
- Exterior features: Fencing/Wall, Sidewalk, Yard
- Pool features: None
- Fencing: Fencing/Wall
Lot
- Size: 993.17 Square Feet
- Features: Level
Details
- Parcel number: 010018300000001101C0010
Construction
Type & style
- Home type: Townhouse
- Architectural style: Townhouse
- Property subtype: Townhouse
Materials
- Roof: Asphalt
Condition
- Year built: 2022
Utilities & green energy
- Electric: 200 Amp(s)
- Gas: Natural Gas
- Sewer: Public Sewer
- Water: Public
- Utilities for property: Underground Utilities
Community & HOA
Community
- Features: Playground, Sidewalks
- Security: Security System
HOA
- Services included: Common Area Maintenance, Maintenance Structure, Maintenance Grounds, Maintenance Fee, Management Fee, Insurance, Snow Removal, Trash
- Additional fee info: Maintenance Expense: $300 Monthly
Location
- Region: Cliffwood
Financial & listing details
- Price per square foot: $351/sqft
- Tax assessed value: $476,400
- Annual tax amount: $9,295
- Date on market: 9/29/2025
- Ownership: Condominium