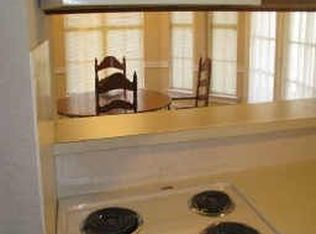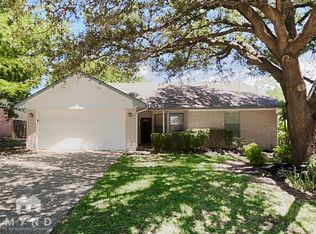Sold on 07/24/24
Price Unknown
10 Atlantic Ave, Midlothian, TX 76065
3beds
1,158sqft
Single Family Residence
Built in 1997
7,492.32 Square Feet Lot
$271,200 Zestimate®
$--/sqft
$2,043 Estimated rent
Home value
$271,200
$247,000 - $298,000
$2,043/mo
Zestimate® history
Loading...
Owner options
Explore your selling options
What's special
This adorable home is a must see! Features updated wood vinyl flooring in living room and kitchen. New carpet in all bedrooms. Fireplace in living room for cozy evenings in. Separate breakfast area off the kitchen with bay windows overlooking the backyard. There is a separate utility room as well! The covered patio is great to relax on and includes the TV as well! The backyard also features a storage shed in the backyard. There is also room to park an RV or boat on the Cement Pad behind the fence! Full sprinkler system to help keep that grass green! The garage has built in cabinets and a work area! There is also room for a fridge and freezer in the garage as well. The house has full gutters and had a 30 year roof installed in 2013.
Zillow last checked: 8 hours ago
Listing updated: July 24, 2024 at 07:06pm
Listed by:
Kristin Seale 0641974 682-365-0023,
Front Real Estate Co 817-543-0000,
June Moline 0640681 214-288-7233,
Front Real Estate Co
Bought with:
Chris Farley
Mountain Creek Real Estate,LLC
Source: NTREIS,MLS#: 20661327
Facts & features
Interior
Bedrooms & bathrooms
- Bedrooms: 3
- Bathrooms: 2
- Full bathrooms: 2
Primary bedroom
- Features: Ceiling Fan(s), Dual Sinks
- Level: First
- Dimensions: 13 x 12
Bedroom
- Features: Ceiling Fan(s)
- Level: First
- Dimensions: 10 x 9
Bedroom
- Features: Ceiling Fan(s)
- Level: First
- Dimensions: 11 x 9
Breakfast room nook
- Features: Ceiling Fan(s)
- Level: First
- Dimensions: 10 x 9
Kitchen
- Features: Built-in Features
- Level: First
- Dimensions: 9 x 8
Living room
- Features: Ceiling Fan(s), Fireplace
- Level: First
- Dimensions: 13 x 16
Utility room
- Level: First
- Dimensions: 3 x 4
Heating
- Central, Electric
Cooling
- Central Air, Ceiling Fan(s), Electric
Appliances
- Included: Dishwasher, Electric Cooktop, Electric Oven, Electric Water Heater, Disposal, Microwave
Features
- High Speed Internet
- Flooring: Carpet, Vinyl
- Has basement: No
- Number of fireplaces: 1
- Fireplace features: Masonry, Wood Burning
Interior area
- Total interior livable area: 1,158 sqft
Property
Parking
- Total spaces: 2
- Parking features: Garage Faces Front, Garage, Garage Door Opener, Parking Pad, Boat, RV Access/Parking
- Attached garage spaces: 2
- Has uncovered spaces: Yes
Features
- Levels: One
- Stories: 1
- Patio & porch: Covered
- Exterior features: Rain Gutters
- Pool features: None
- Fencing: Back Yard,Fenced
Lot
- Size: 7,492 sqft
- Features: Back Yard, Interior Lot, Lawn, Landscaped, Subdivision, Sprinkler System, Few Trees
Details
- Parcel number: 204545
Construction
Type & style
- Home type: SingleFamily
- Architectural style: Ranch,Detached
- Property subtype: Single Family Residence
Materials
- Brick
- Foundation: Slab
- Roof: Composition
Condition
- Year built: 1997
Utilities & green energy
- Sewer: Public Sewer
- Water: Public
- Utilities for property: Cable Available, Electricity Available, Sewer Available, Water Available
Community & neighborhood
Community
- Community features: Sidewalks
Location
- Region: Midlothian
- Subdivision: Park Place East Ph IV
Other
Other facts
- Listing terms: Cash,Conventional,FHA,VA Loan
- Road surface type: Asphalt
Price history
| Date | Event | Price |
|---|---|---|
| 7/24/2024 | Sold | -- |
Source: NTREIS #20661327 | ||
| 7/8/2024 | Pending sale | $268,000$231/sqft |
Source: NTREIS #20661327 | ||
| 7/6/2024 | Contingent | $268,000$231/sqft |
Source: NTREIS #20661327 | ||
| 7/3/2024 | Price change | $268,000+54.9%$231/sqft |
Source: NTREIS #20661327 | ||
| 9/4/2018 | Pending sale | $173,000$149/sqft |
Source: CENTURY 21 Judge Fite Co. #13919596 | ||
Public tax history
| Year | Property taxes | Tax assessment |
|---|---|---|
| 2025 | -- | $276,241 +6.4% |
| 2024 | $3,470 +9.6% | $259,744 +10% |
| 2023 | $3,166 -20.8% | $236,131 +10% |
Find assessor info on the county website
Neighborhood: Park Place East
Nearby schools
GreatSchools rating
- 8/10T E Baxter Elementary SchoolGrades: PK-5Distance: 0.3 mi
- 5/10Frank Seale Middle SchoolGrades: 6-8Distance: 1.8 mi
- 8/10Midlothian Heritage High SchoolGrades: 9-12Distance: 1.1 mi
Schools provided by the listing agent
- Elementary: Baxter
- Middle: Walnut Grove
- High: Midlothian
- District: Midlothian ISD
Source: NTREIS. This data may not be complete. We recommend contacting the local school district to confirm school assignments for this home.
Get a cash offer in 3 minutes
Find out how much your home could sell for in as little as 3 minutes with a no-obligation cash offer.
Estimated market value
$271,200
Get a cash offer in 3 minutes
Find out how much your home could sell for in as little as 3 minutes with a no-obligation cash offer.
Estimated market value
$271,200

