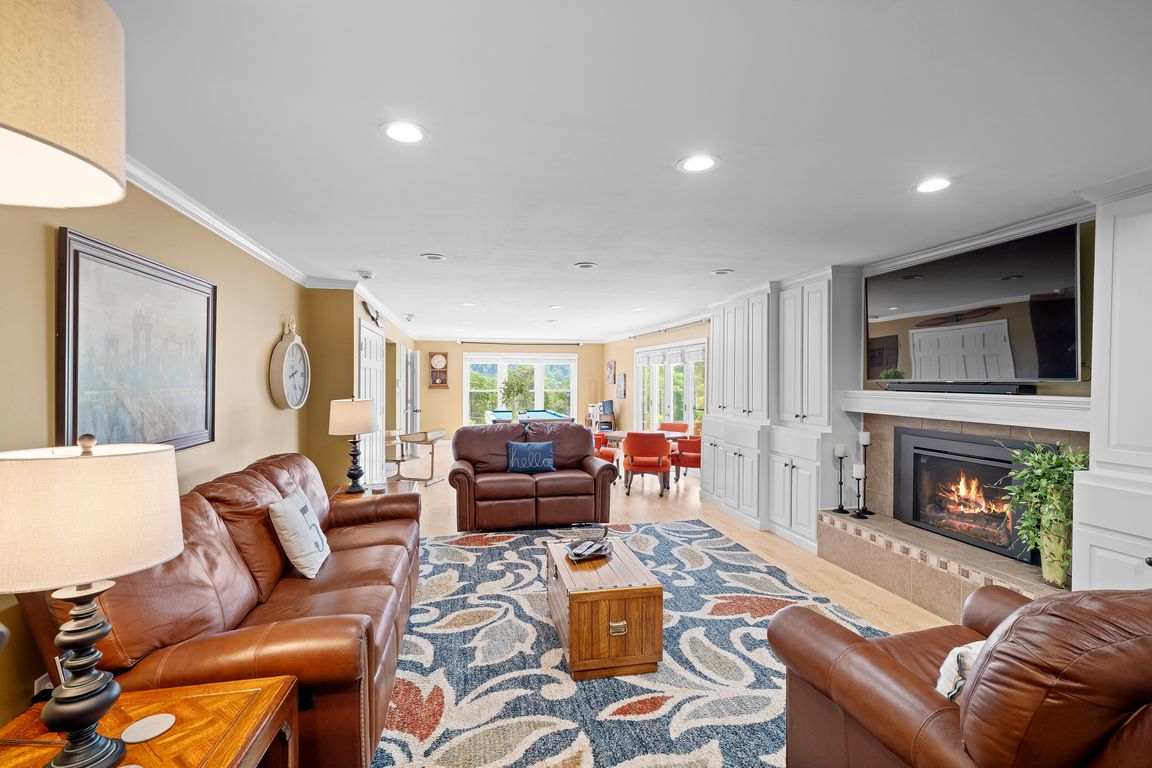
ActivePrice cut: $50K (10/14)
$849,000
4beds
2,546sqft
10 Audubon Dr, Asheville, NC 28804
4beds
2,546sqft
Single family residence
Built in 1972
0.40 Acres
3 Attached garage spaces
$333 price/sqft
What's special
Magical mountain viewsMassive workshopGourmet kitchenMarble countertopsPool tableProfessionally designed landscapingThird garage
Multi-million dollar views of the Blue Ridge Mountains and Asheville skyline set the stage for this stunning North Asheville home. Tastefully updated with modern finishes, it features 5" white oak floors and striking arched brick accents inside and out that add timeless architectural character. The gourmet kitchen offers marble countertops, a ...
- 109 days |
- 1,258 |
- 92 |
Source: Canopy MLS as distributed by MLS GRID,MLS#: 4284445
Travel times
Living Room
Kitchen
Primary Bedroom
Zillow last checked: 8 hours ago
Listing updated: November 05, 2025 at 05:35am
Listing Provided by:
Marie Reed Marie@MarieReedTeam.com,
Keller Williams Professionals Asheville
Source: Canopy MLS as distributed by MLS GRID,MLS#: 4284445
Facts & features
Interior
Bedrooms & bathrooms
- Bedrooms: 4
- Bathrooms: 3
- Full bathrooms: 2
- 1/2 bathrooms: 1
- Main level bedrooms: 4
Primary bedroom
- Level: Main
Bedroom s
- Level: Main
Bedroom s
- Level: Main
Bathroom full
- Level: Main
Bathroom full
- Level: Main
Bathroom half
- Level: Basement
Other
- Level: Basement
Dining area
- Level: Main
Exercise room
- Level: Basement
Family room
- Level: Basement
Kitchen
- Level: Main
Laundry
- Level: Main
Living room
- Level: Main
Media room
- Level: Basement
Other
- Level: Main
Recreation room
- Level: Basement
Utility room
- Level: Basement
Workshop
- Level: Basement
Heating
- Heat Pump
Cooling
- Ceiling Fan(s), Heat Pump
Appliances
- Included: Dishwasher, Double Oven, Exhaust Hood, Gas Cooktop, Microwave, Refrigerator
- Laundry: Laundry Room, Main Level
Features
- Built-in Features, Soaking Tub, Open Floorplan, Pantry, Walk-In Closet(s)
- Flooring: Tile, Wood
- Basement: Daylight,Exterior Entry,Interior Entry
- Fireplace features: Family Room
Interior area
- Total structure area: 1,729
- Total interior livable area: 2,546 sqft
- Finished area above ground: 1,729
- Finished area below ground: 817
Video & virtual tour
Property
Parking
- Total spaces: 3
- Parking features: Driveway, Attached Garage, Garage on Main Level
- Attached garage spaces: 3
- Has uncovered spaces: Yes
Features
- Levels: One
- Stories: 1
- Patio & porch: Covered, Deck, Front Porch, Screened
- Fencing: Fenced
- Has view: Yes
- View description: City, Long Range, Mountain(s)
- Waterfront features: None
Lot
- Size: 0.4 Acres
- Features: Views
Details
- Parcel number: 973059393200000
- Zoning: CWO-R21
- Special conditions: Standard
- Other equipment: Fuel Tank(s)
- Horse amenities: None
Construction
Type & style
- Home type: SingleFamily
- Architectural style: Modern,Ranch
- Property subtype: Single Family Residence
Materials
- Brick Partial, Vinyl, Wood
Condition
- New construction: No
- Year built: 1972
Utilities & green energy
- Sewer: Public Sewer
- Water: City
- Utilities for property: Propane
Community & HOA
Community
- Security: Security System
- Subdivision: Town And Country Estates
Location
- Region: Asheville
Financial & listing details
- Price per square foot: $333/sqft
- Tax assessed value: $432,300
- Annual tax amount: $4,228
- Date on market: 7/24/2025
- Cumulative days on market: 94 days
- Listing terms: Cash,Conventional
- Exclusions: Leased propane tank, Drip irrigation, porch swing, ring security, picture frame in foyer, TV's & wall mounts
- Road surface type: Concrete, Paved