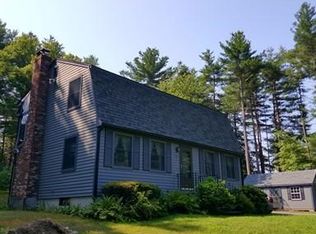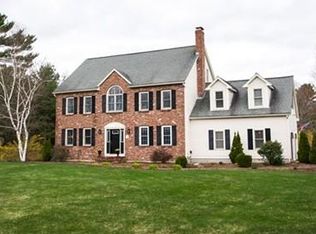Priced to sell quick! This 4800 SF colonial is nestled on over 2 acres and offers a large family room, hardwood floors, corian & stainless in the kitchen, 2nd floor laundry, master suite w/double walk-in closets, & 4 more bedrooms. You'll fall in love with the 3 season porch that overlooks the lush grounds, in-ground pool, Jacuzzi & basketball court. If you still need more; how about the 3 car garage & bonus room which could make a great office, playroom or daycare! This is the home for you!
This property is off market, which means it's not currently listed for sale or rent on Zillow. This may be different from what's available on other websites or public sources.

