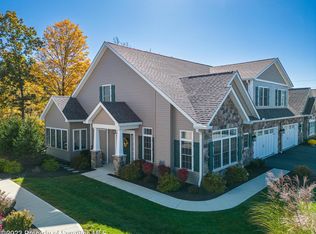Sold for $511,674 on 11/12/25
$511,674
10 Avalon Rd, Clarks Summit, PA 18411
3beds
2,325sqft
Residential, Townhouse
Built in 2020
3,920.4 Square Feet Lot
$519,000 Zestimate®
$220/sqft
$2,648 Estimated rent
Home value
$519,000
$426,000 - $633,000
$2,648/mo
Zestimate® history
Loading...
Owner options
Explore your selling options
What's special
Nestled in the highly sought after Abington Woods Development, this exceptional townhome is the perfect blend of style, comfort and refined sophistication. Beautifully designed in calming shades of gray, this home offers a warm and welcoming living room with gas fireplace, a stylish dining area, a beautiful kitchen showcased by pristine white cabinetry, gleaming quartz countertops & stainless steel appliances. The additional all season sunroom provides an additional warm and inviting room to enjoy. The first floor primary bedroom w/ ensuite bath offers a perfect tranquil retreat while the two spacious bedrooms on the second floor can also be used as additional multi functional living areas if desired. Gorgeous custom plantation shutters and window treatments throughout! 2.5 modern baths, first floor laundry. Additional features include a private outdoor patio. Immaculate 2 car garage with custom wall and overhead storage components. This exceptional townhome is the perfect blend of elegance, style and locations. Move in ready for those who are looking for the very best!
Zillow last checked: 8 hours ago
Listing updated: November 13, 2025 at 10:00am
Listed by:
RUTH K HOLLANDER,
CLASSIC PROPERTIES
Bought with:
Rebecca O'Brien, RS349939
Coldwell Banker Town & Country Properties
Source: GSBR,MLS#: SC255117
Facts & features
Interior
Bedrooms & bathrooms
- Bedrooms: 3
- Bathrooms: 3
- Full bathrooms: 2
- 1/2 bathrooms: 1
Primary bedroom
- Description: W/W Carpet, Walk In Closet, Plantation Shutters
- Area: 27853 Square Feet
- Dimensions: 173 x 161
Bedroom 2
- Description: W/W Carpet, Huge Walk In Closet
- Area: 2223 Square Feet
- Dimensions: 171 x 13
Bedroom 3
- Description: W/W Carpet
- Area: 1666 Square Feet
- Dimensions: 14 x 119
Primary bathroom
- Description: Shower, Vanity
- Area: 1166 Square Feet
- Dimensions: 11 x 106
Bathroom 2
- Description: Half Bath
- Area: 2652 Square Feet
- Dimensions: 52 x 51
Bathroom 3
- Description: Tub/Shower, Vanity
- Area: 5304 Square Feet
- Dimensions: 102 x 52
Dining room
- Area: 187860 Square Feet
- Dimensions: 186 x 1,010
Other
- Description: Heated, Ww Carpet, Tv Mount
- Area: 10530 Square Feet
- Dimensions: 13 x 810
Kitchen
- Description: Quartz Counterops, Island, Ss Appl., Custom Organizers
- Area: 18354 Square Feet
- Dimensions: 138 x 133
Living room
- Description: Gas Fireplace, Plantation Shutters
- Area: 40986 Square Feet
- Dimensions: 207 x 198
Heating
- Forced Air, Natural Gas
Cooling
- Central Air
Appliances
- Included: Built-In Gas Oven, Refrigerator, Washer/Dryer, Stainless Steel Appliance(s), Microwave, Dryer, Disposal, Dishwasher, Built-In Gas Range
Features
- Breakfast Bar, Master Downstairs, Walk-In Closet(s), Storage, Recessed Lighting, Open Floorplan
- Flooring: Carpet, Vinyl
- Doors: Sliding Doors
- Windows: Insulated Windows, Screens
- Attic: None
- Number of fireplaces: 1
- Fireplace features: Gas, Living Room, Glass Doors
- Common walls with other units/homes: 1 Common Wall,End Unit
Interior area
- Total structure area: 2,325
- Total interior livable area: 2,325 sqft
- Finished area above ground: 2,325
- Finished area below ground: 0
Property
Parking
- Total spaces: 2
- Parking features: Attached, Driveway, Paved, Garage Faces Front, Garage Door Opener, Garage
- Attached garage spaces: 2
- Has uncovered spaces: Yes
Features
- Levels: Two
- Stories: 2
- Patio & porch: Front Porch, Patio
- Exterior features: Smart Lock(s)
- Frontage length: 55.00
Lot
- Size: 3,920 sqft
- Dimensions: 55 x 75
- Features: Landscaped, Rectangular Lot, Level
Details
- Additional structures: None
- Parcel number: 1000403010100
- Zoning: Residential
Construction
Type & style
- Home type: Townhouse
- Architectural style: Traditional
- Property subtype: Residential, Townhouse
- Attached to another structure: Yes
Materials
- Stone Veneer, Vinyl Siding
- Foundation: Slab
- Roof: Composition
Condition
- New construction: No
- Year built: 2020
- Major remodel year: 2020
Utilities & green energy
- Electric: Circuit Breakers
- Sewer: Public Sewer
- Water: Public
- Utilities for property: Electricity Connected, Water Connected, Natural Gas Connected
Community & neighborhood
Community
- Community features: Curbs, Sidewalks, Suburban, Street Lights
Location
- Region: Clarks Summit
Other
Other facts
- Listing terms: Cash,Conventional
- Road surface type: Asphalt
Price history
| Date | Event | Price |
|---|---|---|
| 11/12/2025 | Sold | $511,674+0.3%$220/sqft |
Source: | ||
| 10/7/2025 | Pending sale | $510,000$219/sqft |
Source: | ||
| 10/1/2025 | Listed for sale | $510,000$219/sqft |
Source: | ||
Public tax history
Tax history is unavailable.
Neighborhood: 18411
Nearby schools
GreatSchools rating
- 6/10South Abington SchoolGrades: K-4Distance: 1.3 mi
- 6/10Abington Heights Middle SchoolGrades: 5-8Distance: 2.3 mi
- 10/10Abington Heights High SchoolGrades: 9-12Distance: 1.2 mi

Get pre-qualified for a loan
At Zillow Home Loans, we can pre-qualify you in as little as 5 minutes with no impact to your credit score.An equal housing lender. NMLS #10287.
Sell for more on Zillow
Get a free Zillow Showcase℠ listing and you could sell for .
$519,000
2% more+ $10,380
With Zillow Showcase(estimated)
$529,380