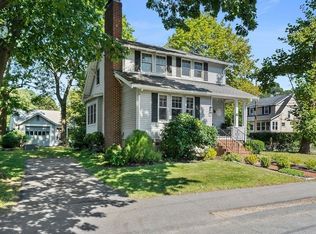Sold for $760,000
$760,000
10 Azel Rd, Braintree, MA 02184
3beds
1,160sqft
Single Family Residence
Built in 1920
7,775 Square Feet Lot
$758,000 Zestimate®
$655/sqft
$3,372 Estimated rent
Home value
$758,000
$705,000 - $819,000
$3,372/mo
Zestimate® history
Loading...
Owner options
Explore your selling options
What's special
It is priced UNDER market value to ensure we locate a buyer in less than 1 week on the market. FIRM OFFER DEADLINE is Monday March 31 at 5PM. UPDATED FROM TOP TO BOTTOM! The seller just finished renovating & the updates are PERFECT! A truly stunning farmhouse-style colonial that you can move right into, without even lifting a finger. Brand new 100 amps electrical service, panel, over-sized farmer's sink, spacious pantry off of the kitchen, & more. Some brand new windows and others replaced not long ago. Oversized garage with power door opener, outlets etc. TONS of space. Beautifully landscaped yard with patio and a stunning farmer's porch, totally maintenance free. Roof on house done Fall of 2014. This location is PERFECT. It's a side street off of Route 37 just across from the high school, steps to Thayer and short walk to Braintree Red Line T. FREE 1 YR HOME WARRANTY
Zillow last checked: 8 hours ago
Listing updated: April 30, 2025 at 02:09pm
Listed by:
Aaron Katz 617-784-7382,
Proactive Realty 781-843-7255
Bought with:
John D. Conroy
East Coast Realty, Inc.
Source: MLS PIN,MLS#: 73350762
Facts & features
Interior
Bedrooms & bathrooms
- Bedrooms: 3
- Bathrooms: 1
- Full bathrooms: 1
Primary bedroom
- Level: Second
- Area: 168
- Dimensions: 14 x 12
Bedroom 2
- Level: Second
- Area: 110
- Dimensions: 11 x 10
Bathroom 1
- Level: Second
- Area: 56
- Dimensions: 8 x 7
Dining room
- Level: First
- Area: 110
- Dimensions: 11 x 10
Kitchen
- Level: First
- Area: 143
- Dimensions: 13 x 11
Living room
- Level: First
- Area: 325
- Dimensions: 25 x 13
Heating
- Baseboard, Natural Gas
Cooling
- None
Appliances
- Included: Gas Water Heater, ENERGY STAR Qualified Refrigerator, ENERGY STAR Qualified Dishwasher, Range
- Laundry: In Basement, Gas Dryer Hookup, Washer Hookup
Features
- Flooring: Hardwood
- Windows: Insulated Windows
- Basement: Full,Interior Entry,Bulkhead
- Has fireplace: No
Interior area
- Total structure area: 1,160
- Total interior livable area: 1,160 sqft
- Finished area above ground: 1,160
Property
Parking
- Total spaces: 4
- Parking features: Detached, Garage Door Opener, Paved
- Garage spaces: 1
- Uncovered spaces: 3
Features
- Patio & porch: Deck - Roof, Patio, Covered
- Exterior features: Deck - Roof, Patio, Covered Patio/Deck, Rain Gutters, Professional Landscaping
Lot
- Size: 7,775 sqft
- Features: Other
Details
- Parcel number: M:1019 B:0 L:52,12708
- Zoning: B
Construction
Type & style
- Home type: SingleFamily
- Architectural style: Colonial
- Property subtype: Single Family Residence
Materials
- Foundation: Stone
Condition
- Year built: 1920
Utilities & green energy
- Electric: Circuit Breakers
- Sewer: Public Sewer
- Water: Public
- Utilities for property: for Gas Range, for Gas Dryer, Washer Hookup
Community & neighborhood
Community
- Community features: Public Transportation, Shopping, Tennis Court(s), Park, Golf, Highway Access, House of Worship, Private School, Public School, T-Station, University
Location
- Region: Braintree
Price history
| Date | Event | Price |
|---|---|---|
| 4/30/2025 | Sold | $760,000+16.9%$655/sqft |
Source: MLS PIN #73350762 Report a problem | ||
| 4/4/2025 | Contingent | $650,000$560/sqft |
Source: MLS PIN #73350762 Report a problem | ||
| 3/27/2025 | Listed for sale | $650,000+327.6%$560/sqft |
Source: MLS PIN #73350762 Report a problem | ||
| 9/29/1989 | Sold | $152,000$131/sqft |
Source: Public Record Report a problem | ||
Public tax history
| Year | Property taxes | Tax assessment |
|---|---|---|
| 2025 | $5,391 +10.6% | $540,200 +5% |
| 2024 | $4,876 +6% | $514,300 +9.1% |
| 2023 | $4,602 +4.1% | $471,500 +6.1% |
Find assessor info on the county website
Neighborhood: 02184
Nearby schools
GreatSchools rating
- 6/10Hollis Elementary SchoolGrades: K-4Distance: 0.8 mi
- 7/10South Middle SchoolGrades: 6-8Distance: 1.6 mi
- 8/10Braintree High SchoolGrades: 9-12Distance: 0.5 mi
Get a cash offer in 3 minutes
Find out how much your home could sell for in as little as 3 minutes with a no-obligation cash offer.
Estimated market value$758,000
Get a cash offer in 3 minutes
Find out how much your home could sell for in as little as 3 minutes with a no-obligation cash offer.
Estimated market value
$758,000
