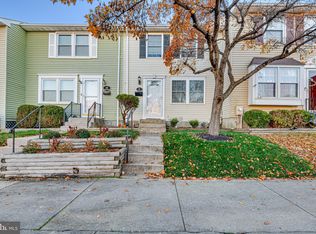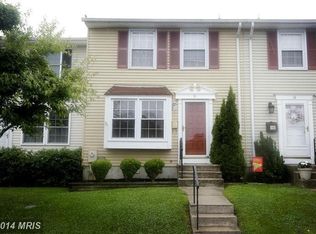Sold for $275,000
$275,000
10 Bantry Ct, Rosedale, MD 21237
3beds
1,540sqft
Townhouse
Built in 1978
1,424 Square Feet Lot
$275,700 Zestimate®
$179/sqft
$2,778 Estimated rent
Home value
$275,700
$254,000 - $301,000
$2,778/mo
Zestimate® history
Loading...
Owner options
Explore your selling options
What's special
Discover this beatifully maintained townhome located in the desirable Kings Court Community. Featuring three spacious bedrooms and a full bath along with convenient entrance and basement powder rooms, this home offers comfort and praticiality. The well-kept interior includes a brand new roof less than a year old with a transferrable warranty providing peace of mind for years to come. Step outside to enjoy a lovely deck for perfect outdoor entertaining. Cherry on top? Enjoy the community pool just a few steps away! Don't miss the opportunity to make this delightful home yours TODAY!
Zillow last checked: 8 hours ago
Listing updated: July 23, 2025 at 12:21pm
Listed by:
Monica Truesdale 410-419-2849,
Realty One Group Universal
Bought with:
Sudarshan Paudel, 668540
Ghimire Homes
Source: Bright MLS,MLS#: MDBC2129172
Facts & features
Interior
Bedrooms & bathrooms
- Bedrooms: 3
- Bathrooms: 3
- Full bathrooms: 1
- 1/2 bathrooms: 2
- Main level bathrooms: 1
Primary bedroom
- Features: Flooring - Carpet
- Level: Upper
- Area: 187 Square Feet
- Dimensions: 17 X 11
Bedroom 2
- Features: Flooring - Carpet
- Level: Upper
- Area: 99 Square Feet
- Dimensions: 11 X 9
Bedroom 3
- Features: Flooring - Carpet
- Level: Upper
- Area: 90 Square Feet
- Dimensions: 10 X 9
Dining room
- Features: Flooring - HardWood
- Level: Main
- Area: 117 Square Feet
- Dimensions: 13 X 9
Family room
- Features: Flooring - Carpet, Fireplace - Wood Burning
- Level: Lower
- Area: 200 Square Feet
- Dimensions: 20 X 10
Foyer
- Features: Flooring - HardWood
- Level: Main
- Area: 40 Square Feet
- Dimensions: 10 X 4
Kitchen
- Features: Flooring - HardWood
- Level: Main
- Area: 81 Square Feet
- Dimensions: 9 X 9
Laundry
- Features: Flooring - Concrete
- Level: Lower
Living room
- Features: Flooring - HardWood
- Level: Main
- Area: 204 Square Feet
- Dimensions: 17 X 12
Storage room
- Features: Flooring - Concrete
- Level: Lower
- Area: 180 Square Feet
- Dimensions: 18 X 10
Heating
- Heat Pump, Electric
Cooling
- Central Air, Ceiling Fan(s), Electric
Appliances
- Included: Dryer, Dishwasher, Exhaust Fan, Microwave, Oven/Range - Electric, Refrigerator, Washer, Water Heater, Electric Water Heater
- Laundry: Washer/Dryer Hookups Only, Laundry Room
Features
- Kitchen - Table Space, Dining Area, Chair Railings, Open Floorplan
- Flooring: Wood
- Doors: French Doors
- Windows: Window Treatments
- Basement: Connecting Stairway,Sump Pump,Finished,Partial
- Number of fireplaces: 1
- Fireplace features: Glass Doors
Interior area
- Total structure area: 1,728
- Total interior livable area: 1,540 sqft
- Finished area above ground: 1,152
- Finished area below ground: 388
Property
Parking
- Parking features: None
Accessibility
- Accessibility features: None
Features
- Levels: Two
- Stories: 2
- Patio & porch: Deck
- Pool features: Community
- Fencing: Back Yard
Lot
- Size: 1,424 sqft
- Features: Backs - Open Common Area
Details
- Additional structures: Above Grade, Below Grade
- Parcel number: 04141800001163
- Zoning: R2
- Special conditions: Standard
Construction
Type & style
- Home type: Townhouse
- Architectural style: Colonial
- Property subtype: Townhouse
Materials
- Vinyl Siding
- Foundation: Slab, Other
- Roof: Asphalt
Condition
- New construction: No
- Year built: 1978
Utilities & green energy
- Sewer: Public Sewer
- Water: Public
Community & neighborhood
Location
- Region: Rosedale
- Subdivision: Kings Court
HOA & financial
HOA
- Has HOA: Yes
- HOA fee: $54 monthly
- Association name: KINGS COURT CONDOMINIUM ASSOCIATION
Other
Other facts
- Listing agreement: Exclusive Right To Sell
- Listing terms: Conventional,Cash,FHA
- Ownership: Fee Simple
Price history
| Date | Event | Price |
|---|---|---|
| 7/16/2025 | Sold | $275,000-1.8%$179/sqft |
Source: | ||
| 6/7/2025 | Pending sale | $280,000$182/sqft |
Source: | ||
| 5/27/2025 | Listed for sale | $280,000+60.9%$182/sqft |
Source: | ||
| 5/11/2022 | Listing removed | -- |
Source: Zillow Rental Manager Report a problem | ||
| 3/21/2022 | Listed for rent | $2,000$1/sqft |
Source: Zillow Rental Manager Report a problem | ||
Public tax history
| Year | Property taxes | Tax assessment |
|---|---|---|
| 2025 | $3,790 +60.4% | $210,367 +7.9% |
| 2024 | $2,363 +8.6% | $194,933 +8.6% |
| 2023 | $2,176 +3% | $179,500 |
Find assessor info on the county website
Neighborhood: 21237
Nearby schools
GreatSchools rating
- 6/10Vincent Farm Elementary SchoolGrades: PK-5Distance: 2.9 mi
- 4/10Golden Ring Middle SchoolGrades: 6-8Distance: 2.5 mi
- 2/10Overlea High & Academy Of FinanceGrades: 9-12Distance: 2.5 mi
Schools provided by the listing agent
- District: Baltimore County Public Schools
Source: Bright MLS. This data may not be complete. We recommend contacting the local school district to confirm school assignments for this home.
Get a cash offer in 3 minutes
Find out how much your home could sell for in as little as 3 minutes with a no-obligation cash offer.
Estimated market value$275,700
Get a cash offer in 3 minutes
Find out how much your home could sell for in as little as 3 minutes with a no-obligation cash offer.
Estimated market value
$275,700

