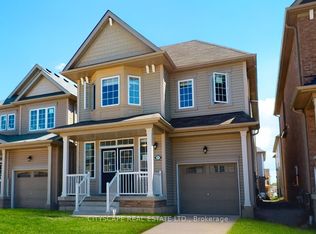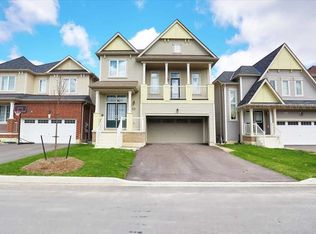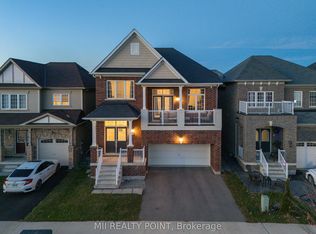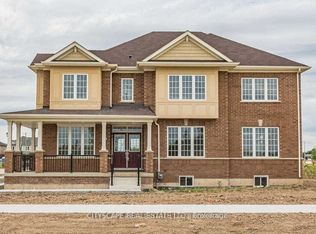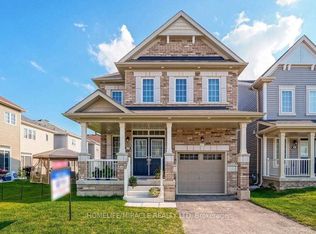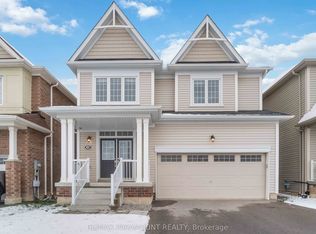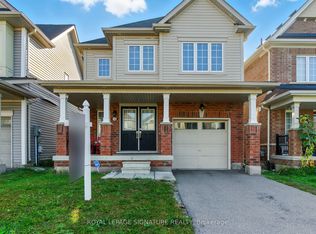Original Owner - Finished Basement (Not a Separate Dwelling). Professionally painted and freshly cleaned carpets make this home feel brand new. Bright and spacious with an open-concept design, it features 4 bedrooms, 2 bathrooms upstairs, and a main floor with living/dining walkout, kitchen pantry, mudroom with laundry, and powder room.The finished basement offers a private room, large recreation area, and full bath great for extended family or a nanny suite. Extras include a double garage, California shutters, and window blinds throughout. A professionally detailed, move in ready condition for your family to start enjoying. Open House Sat/Sun 2-4 p.m.
For sale
C$729,000
10 Beatty Ave, Thorold, ON L3B 0E9
5beds
4baths
Single Family Residence
Built in ----
308.01 Square Feet Lot
$-- Zestimate®
C$--/sqft
C$-- HOA
What's special
Freshly cleaned carpetsOpen-concept designKitchen pantryMudroom with laundryPowder roomFinished basementPrivate room
- 88 days |
- 4 |
- 0 |
Zillow last checked: 8 hours ago
Listing updated: October 09, 2025 at 07:31am
Listed by:
SUTTON GROUP-ADMIRAL REALTY INC.
Source: TRREB,MLS®#: X12411020 Originating MLS®#: Toronto Regional Real Estate Board
Originating MLS®#: Toronto Regional Real Estate Board
Facts & features
Interior
Bedrooms & bathrooms
- Bedrooms: 5
- Bathrooms: 4
Primary bedroom
- Level: Second
- Dimensions: 4.57 x 3.65
Bedroom 2
- Level: Second
- Dimensions: 3.23 x 3.04
Bedroom 3
- Level: Second
- Dimensions: 4.26 x 3.5
Bedroom 4
- Level: Second
- Dimensions: 3.04 x 3.5
Bedroom 5
- Level: Basement
- Dimensions: 2.65 x 2.57
Dining room
- Level: Main
- Dimensions: 4.87 x 3.65
Kitchen
- Level: Main
- Dimensions: 3.81 x 3.2
Living room
- Level: Main
- Dimensions: 4.87 x 3.65
Recreation
- Level: Basement
- Dimensions: 5.18 x 4.5
Heating
- Forced Air, Gas
Cooling
- Central Air
Features
- ERV/HRV
- Basement: Full,Finished
- Has fireplace: No
Interior area
- Living area range: 2000-2500 null
Property
Parking
- Total spaces: 4
- Parking features: Private, Garage Door Opener
- Has garage: Yes
Features
- Stories: 2
- Pool features: None
Lot
- Size: 308.01 Square Feet
Details
- Parcel number: 644270415
- Other equipment: Sump Pump
Construction
Type & style
- Home type: SingleFamily
- Property subtype: Single Family Residence
Materials
- Vinyl Siding
- Foundation: Concrete
- Roof: Shingle
Utilities & green energy
- Sewer: Sewer
Community & HOA
Location
- Region: Thorold
Financial & listing details
- Annual tax amount: C$6,112
- Date on market: 9/18/2025
SUTTON GROUP-ADMIRAL REALTY INC.
By pressing Contact Agent, you agree that the real estate professional identified above may call/text you about your search, which may involve use of automated means and pre-recorded/artificial voices. You don't need to consent as a condition of buying any property, goods, or services. Message/data rates may apply. You also agree to our Terms of Use. Zillow does not endorse any real estate professionals. We may share information about your recent and future site activity with your agent to help them understand what you're looking for in a home.
Price history
Price history
Price history is unavailable.
Public tax history
Public tax history
Tax history is unavailable.Climate risks
Neighborhood: L3B
Nearby schools
GreatSchools rating
- 4/10Harry F Abate Elementary SchoolGrades: 2-6Distance: 10.1 mi
- 3/10Gaskill Preparatory SchoolGrades: 7-8Distance: 11.1 mi
- 3/10Niagara Falls High SchoolGrades: 9-12Distance: 11.9 mi
- Loading
