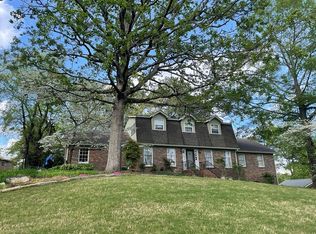Sold for $330,000
Street View
$330,000
10 Beaver Run SW, Rome, GA 30165
4beds
4baths
2,306sqft
SingleFamily
Built in 1969
0.45 Acres Lot
$337,000 Zestimate®
$143/sqft
$2,803 Estimated rent
Home value
$337,000
$317,000 - $357,000
$2,803/mo
Zestimate® history
Loading...
Owner options
Explore your selling options
What's special
IF YOU NEED LOTS OF SPACE HERE YOU GO! LARGE SUN ROOM WITH BAY WINDOW! FORMAL LIVING ROOM! FORMAL DINING ROOM! IN-LAW SUITE! FENCED BACKYARD WITH COVERED DECK! SPACIOUS HOME! GREAT FOR A LARGE FAMILY!
Facts & features
Interior
Bedrooms & bathrooms
- Bedrooms: 4
- Bathrooms: 4
Heating
- Other, Other
Cooling
- Other
Features
- Flooring: Carpet
- Basement: Partially finished
- Has fireplace: Yes
Interior area
- Total interior livable area: 2,306 sqft
Property
Parking
- Parking features: Carport, Garage - Attached
Features
- Exterior features: Brick
Lot
- Size: 0.45 Acres
Details
- Parcel number: H13Y053
Construction
Type & style
- Home type: SingleFamily
Materials
- masonry
- Foundation: Slab
- Roof: Asphalt
Condition
- Year built: 1969
Community & neighborhood
Location
- Region: Rome
Price history
| Date | Event | Price |
|---|---|---|
| 3/3/2023 | Sold | $330,000-4.1%$143/sqft |
Source: Public Record Report a problem | ||
| 2/2/2023 | Pending sale | $344,000$149/sqft |
Source: | ||
| 10/26/2022 | Listed for sale | $344,000+237.3%$149/sqft |
Source: | ||
| 7/5/2011 | Sold | $102,000-2.8%$44/sqft |
Source: Public Record Report a problem | ||
| 6/2/2011 | Price change | $104,900-4.5%$45/sqft |
Source: Keller Williams - Atlanta - Cartersville #02945903 Report a problem | ||
Public tax history
| Year | Property taxes | Tax assessment |
|---|---|---|
| 2024 | $4,467 +106.1% | $126,136 +30.6% |
| 2023 | $2,168 +4.4% | $96,583 +20.2% |
| 2022 | $2,077 +14.8% | $80,331 +16.7% |
Find assessor info on the county website
Neighborhood: 30165
Nearby schools
GreatSchools rating
- 5/10West End Elementary SchoolGrades: PK-6Distance: 0.2 mi
- 5/10Rome Middle SchoolGrades: 7-8Distance: 5 mi
- 6/10Rome High SchoolGrades: 9-12Distance: 4.8 mi
Get pre-qualified for a loan
At Zillow Home Loans, we can pre-qualify you in as little as 5 minutes with no impact to your credit score.An equal housing lender. NMLS #10287.
