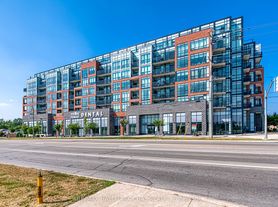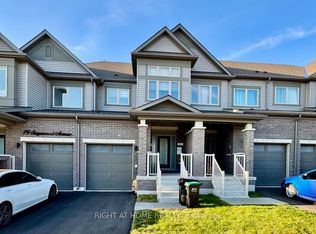Just Move In And Enjoy This Stunning Recently Built Home In Prestigious Bedford Estates. Located On A Private Crescent And Loaded With Upgrades! This 3 Bedroom, 3 Bath Home Offers An Open-Concept Main Floor Featuring 9' Ceilings, Oak Stairs, Large Kitchen, S/S Appliances, Granite Counters, Undermount Sink, Tiled Backsplash, And Plenty Of Pantry Space. The Second Floor Highlights 3 Spacious Bedrooms With The Primary Having A 3-Piece Ensuite With A Glass Enclosed Shower, And Oversized Walk-In Closet. Large Closets In The Other Bedrooms Provide Ample Space For Storage. This Home Also Features A Double Car Garage And Driveway, New Fence (2022) And A/C Unit (2022). Located A Few Minutes From Barrie's Famous Lakeshore Waterfront On Lake Simcoe, Centennial Beach, Wilkins Trail And Tyndale Beach. Also, Close To Many Shopping Centres, Schools, Hwy 400, Go Station & Parks. Potl Fee Of $90/M, Includes Waste & Snow Removal.
House for rent
C$2,750/mo
10 Bedford Estates Cres, Barrie, ON L4N 3Z8
3beds
Price may not include required fees and charges.
Singlefamily
Available now
-- Pets
Central air
In unit laundry
4 Attached garage spaces parking
Natural gas, forced air
What's special
Private crescentOpen-concept main floorLarge kitchenGranite countersTiled backsplashPlenty of pantry spaceSpacious bedrooms
- 5 days
- on Zillow |
- -- |
- -- |
Travel times
Looking to buy when your lease ends?
Consider a first-time homebuyer savings account designed to grow your down payment with up to a 6% match & 3.83% APY.
Facts & features
Interior
Bedrooms & bathrooms
- Bedrooms: 3
- Bathrooms: 3
- Full bathrooms: 3
Heating
- Natural Gas, Forced Air
Cooling
- Central Air
Appliances
- Included: Dryer, Washer
- Laundry: In Unit, Laundry Room
Features
- Walk In Closet
- Has basement: Yes
Property
Parking
- Total spaces: 4
- Parking features: Attached
- Has attached garage: Yes
- Details: Contact manager
Features
- Stories: 2
- Exterior features: Contact manager
Details
- Parcel number: 589101834
Construction
Type & style
- Home type: SingleFamily
- Property subtype: SingleFamily
Materials
- Roof: Shake Shingle
Community & HOA
Location
- Region: Barrie
Financial & listing details
- Lease term: Contact For Details
Price history
Price history is unavailable.

