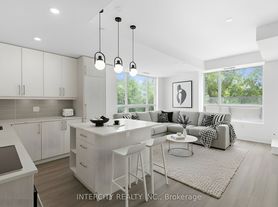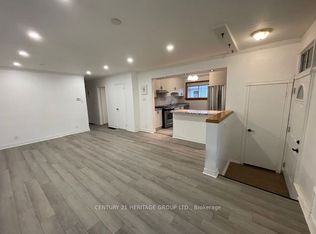Experience executive-style living in this beautifully maintained 3-bedroom, 4 bath home in the prestigious Oak Ridges community of Richmond Hill. This south-facing residence offers privacy, comfort, and timeless style. The open-concept main floor features 9-ft ceilings, hardwood floors, oak staircases, a cozy family room with gas fireplace, and a formal dining area. The upgraded breakfast area with walkout to a private, interlock patio surrounded by mature landscaping. Upstairs, the spacious primary suite includes a walk-in closet and spa-like ensuite, while the additional bedrooms offer natural light and California shutters. A professionally finished basement adds a large rec room and full bath-perfect for entertaining or relaxing. Ideally located near top-rated schools, parks, trails, Go Transit, and all amenities, this home blends upscale living with everyday convenience.
House for rent
C$3,450/mo
10 Betony Dr, Richmond Hill, ON L4E 0V7
4beds
Price may not include required fees and charges.
Singlefamily
Available now
-- Pets
Central air
Ensuite laundry
2 Parking spaces parking
Natural gas, forced air, fireplace
What's special
Hardwood floorsFormal dining areaUpgraded breakfast areaMature landscapingSpacious primary suiteWalk-in closetSpa-like ensuite
- 48 days |
- -- |
- -- |
Travel times
Looking to buy when your lease ends?
Get a special Zillow offer on an account designed to grow your down payment. Save faster with up to a 6% match & an industry leading APY.
Offer exclusive to Foyer+; Terms apply. Details on landing page.
Facts & features
Interior
Bedrooms & bathrooms
- Bedrooms: 4
- Bathrooms: 4
- Full bathrooms: 4
Heating
- Natural Gas, Forced Air, Fireplace
Cooling
- Central Air
Appliances
- Laundry: Ensuite
Features
- Contact manager
- Has basement: Yes
- Has fireplace: Yes
Property
Parking
- Total spaces: 2
- Parking features: Private
- Details: Contact manager
Features
- Stories: 2
- Exterior features: Contact manager
Construction
Type & style
- Home type: SingleFamily
- Property subtype: SingleFamily
Materials
- Roof: Shake Shingle
Community & HOA
Location
- Region: Richmond Hill
Financial & listing details
- Lease term: Contact For Details
Price history
Price history is unavailable.

