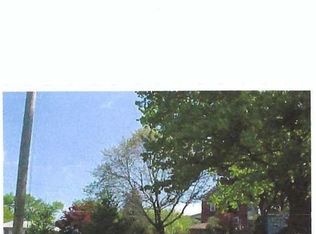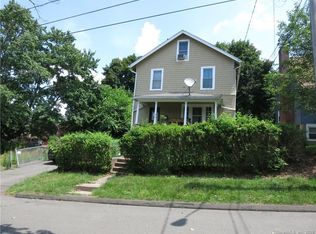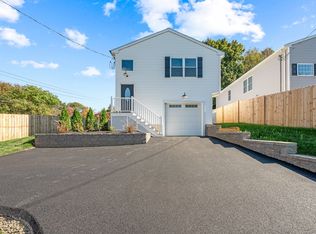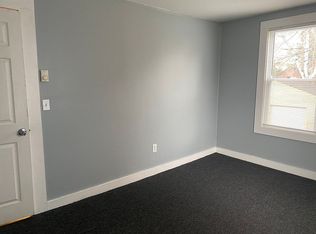Sold for $420,000 on 07/11/25
$420,000
10 Bidwell Terrace, Middletown, CT 06457
3beds
2,292sqft
Single Family Residence
Built in 2024
5,662.8 Square Feet Lot
$424,500 Zestimate®
$183/sqft
$4,231 Estimated rent
Home value
$424,500
$391,000 - $463,000
$4,231/mo
Zestimate® history
Loading...
Owner options
Explore your selling options
What's special
Enjoy the perks of new construction-without the wait. Built in 2023, this 3-bedroom, 2.5-bath home offers the perfect blend of modern design and everyday functionality. With 2,000 square feet of living space, the open-concept main floor features a bright living area and a beautifully appointed kitchen with quartz countertops, stainless steel appliances, and plenty of cabinetry. High ceilings and large windows create a light and airy atmosphere throughout. The primary suite includes a walk-in closet and a private bath. There are two guest bedrooms and a guest bathroom. The lower level, with 9-foot ceilings, provides further potential for storage, a home gym, office space, a walkout to the backyard, and a laundry room. The fenced-in backyard features a patio and shed, creating a private and functional outdoor space for relaxing, entertaining, or storage. With energy-efficient systems, modern finishes, and low-maintenance living, this home checks all the boxes for today's buyers. Ideally located near shops, restaurants, and major highways, 10 Bidwell Terrace offers comfort and convenience in a move-in-ready package.
Zillow last checked: 8 hours ago
Listing updated: July 14, 2025 at 06:12am
Listed by:
Heidi Matusik 860-637-1243,
Lamacchia Realty 860-426-6886
Bought with:
Kate Esposito, RES.0797701
William Pitt Sotheby's Int'l
Source: Smart MLS,MLS#: 24083562
Facts & features
Interior
Bedrooms & bathrooms
- Bedrooms: 3
- Bathrooms: 3
- Full bathrooms: 2
- 1/2 bathrooms: 1
Primary bedroom
- Features: Ceiling Fan(s), Wall/Wall Carpet
- Level: Main
- Area: 168 Square Feet
- Dimensions: 14 x 12
Bedroom
- Features: Ceiling Fan(s), Wall/Wall Carpet
- Level: Main
- Area: 132 Square Feet
- Dimensions: 11 x 12
Bedroom
- Features: Wall/Wall Carpet
- Level: Main
- Area: 132 Square Feet
- Dimensions: 11 x 12
Dining room
- Features: Hardwood Floor
- Level: Main
- Area: 132 Square Feet
- Dimensions: 11 x 12
Kitchen
- Features: Quartz Counters, Kitchen Island, Hardwood Floor
- Level: Main
- Area: 182 Square Feet
- Dimensions: 13 x 14
Living room
- Features: Ceiling Fan(s), Dining Area, Hardwood Floor
- Level: Main
- Area: 324 Square Feet
- Dimensions: 12 x 27
Rec play room
- Features: Partial Bath, Sliders, Vinyl Floor
- Level: Lower
- Area: 888 Square Feet
- Dimensions: 37 x 24
Heating
- Forced Air, Propane
Cooling
- Ceiling Fan(s), Central Air
Appliances
- Included: Oven/Range, Microwave, Refrigerator, Dishwasher, Water Heater
- Laundry: Lower Level
Features
- Open Floorplan
- Basement: Full,Finished,Garage Access
- Attic: Access Via Hatch
- Has fireplace: No
Interior area
- Total structure area: 2,292
- Total interior livable area: 2,292 sqft
- Finished area above ground: 1,344
- Finished area below ground: 948
Property
Parking
- Total spaces: 3
- Parking features: Attached, Paved, Driveway, Private
- Attached garage spaces: 1
- Has uncovered spaces: Yes
Features
- Patio & porch: Patio
- Exterior features: Rain Gutters
Lot
- Size: 5,662 sqft
- Features: Level
Details
- Additional structures: Shed(s)
- Parcel number: 1013332
- Zoning: RPZ
Construction
Type & style
- Home type: SingleFamily
- Architectural style: Ranch
- Property subtype: Single Family Residence
Materials
- Vinyl Siding
- Foundation: Concrete Perimeter, Raised
- Roof: Asphalt
Condition
- New construction: No
- Year built: 2024
Utilities & green energy
- Sewer: Public Sewer
- Water: Public
- Utilities for property: Cable Available
Community & neighborhood
Location
- Region: Middletown
Price history
| Date | Event | Price |
|---|---|---|
| 7/11/2025 | Sold | $420,000+5.3%$183/sqft |
Source: | ||
| 4/25/2025 | Listed for sale | $399,000+0.8%$174/sqft |
Source: | ||
| 2/26/2024 | Sold | $396,000+2.9%$173/sqft |
Source: | ||
| 2/19/2024 | Pending sale | $385,000$168/sqft |
Source: | ||
| 2/9/2024 | Listed for sale | $385,000$168/sqft |
Source: | ||
Public tax history
Tax history is unavailable.
Neighborhood: 06457
Nearby schools
GreatSchools rating
- 2/10Bielefield SchoolGrades: PK-5Distance: 0.2 mi
- 4/10Beman Middle SchoolGrades: 7-8Distance: 0.6 mi
- 4/10Middletown High SchoolGrades: 9-12Distance: 3.2 mi

Get pre-qualified for a loan
At Zillow Home Loans, we can pre-qualify you in as little as 5 minutes with no impact to your credit score.An equal housing lender. NMLS #10287.
Sell for more on Zillow
Get a free Zillow Showcase℠ listing and you could sell for .
$424,500
2% more+ $8,490
With Zillow Showcase(estimated)
$432,990


