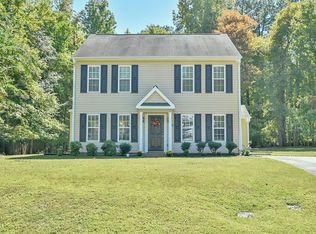Sold for $375,000 on 09/11/25
$375,000
10 Biltmore Pl, Durham, NC 27712
3beds
1,537sqft
Single Family Residence, Residential
Built in 1994
0.49 Acres Lot
$372,300 Zestimate®
$244/sqft
$2,043 Estimated rent
Home value
$372,300
$350,000 - $395,000
$2,043/mo
Zestimate® history
Loading...
Owner options
Explore your selling options
What's special
Welcome to 10 Biltmore Place in Durham! Tucked away on a quiet cul-de-sac and sitting on a spacious half-acre lot, this updated home is move-in ready and has so much to offer. Inside, you'll find brand-new LVP flooring throughout the main living areas, fresh paint, and an updated kitchen with quartz countertops that flows into a dining space—great for hosting or everyday meals. The main-level primary suite features a newly tiled shower and a sleek quartz vanity. Upstairs, there are two more bedrooms and another full bath with matching finishes. There's also a half bath on the main level for guests. An unfinished bonus room upstairs is already framed and equipped with upgraded HVAC-making it easy to finish out as a home office, playroom, or studio. Enjoy the garage as it is, or let your imagination run with it—create a home gym, workshop, hobby space, or whatever fits your lifestyle. Step outside and enjoy the peaceful backyard with mature trees, a pond, and a deck that's perfect for relaxing or entertaining. All of this in a great location, just minutes from Downtown Durham, RTP, and major highways.
Zillow last checked: 8 hours ago
Listing updated: October 28, 2025 at 01:10am
Listed by:
Connie Jean Guckavan 984-900-7235,
Raynor Realty powered by Real
Bought with:
Tammy Smith, 248146
Bordeaux Smith Realty LLC
Source: Doorify MLS,MLS#: 10107359
Facts & features
Interior
Bedrooms & bathrooms
- Bedrooms: 3
- Bathrooms: 3
- Full bathrooms: 2
- 1/2 bathrooms: 1
Heating
- Heat Pump
Cooling
- Central Air, Heat Pump
Appliances
- Included: Gas Range, Oven, Range Hood, Refrigerator, Stainless Steel Appliance(s), Washer/Dryer
Features
- Pantry, Master Downstairs, Quartz Counters
- Flooring: Carpet, Vinyl
- Basement: Crawl Space
- Has fireplace: Yes
- Fireplace features: Wood Burning
Interior area
- Total structure area: 1,537
- Total interior livable area: 1,537 sqft
- Finished area above ground: 1,537
- Finished area below ground: 0
Property
Parking
- Total spaces: 5
- Parking features: Garage - Attached, Open
- Attached garage spaces: 1
- Uncovered spaces: 4
Features
- Levels: Two
- Stories: 2
- Patio & porch: Deck
- Exterior features: Private Yard
- Has view: Yes
Lot
- Size: 0.49 Acres
- Features: Pond on Lot, Private
Details
- Parcel number: 0825418764
- Zoning: RES/ 1-FAMILY
- Special conditions: Standard
Construction
Type & style
- Home type: SingleFamily
- Architectural style: Cape Cod
- Property subtype: Single Family Residence, Residential
Materials
- Vinyl Siding
- Foundation: Brick/Mortar
- Roof: Shingle
Condition
- New construction: No
- Year built: 1994
Utilities & green energy
- Sewer: Public Sewer
- Water: Public
- Utilities for property: Electricity Connected, Natural Gas Connected, Sewer Connected, Water Connected
Community & neighborhood
Location
- Region: Durham
- Subdivision: Brittany Woods
Other
Other facts
- Road surface type: Asphalt
Price history
| Date | Event | Price |
|---|---|---|
| 9/11/2025 | Sold | $375,000$244/sqft |
Source: | ||
| 8/11/2025 | Pending sale | $375,000$244/sqft |
Source: | ||
| 7/30/2025 | Price change | $375,000-1.3%$244/sqft |
Source: | ||
| 7/26/2025 | Price change | $379,900-1.3%$247/sqft |
Source: | ||
| 7/18/2025 | Price change | $384,900-1.3%$250/sqft |
Source: | ||
Public tax history
| Year | Property taxes | Tax assessment |
|---|---|---|
| 2025 | $3,462 +23.7% | $349,204 +74.1% |
| 2024 | $2,797 +6.5% | $200,551 |
| 2023 | $2,627 +2.3% | $200,551 |
Find assessor info on the county website
Neighborhood: 27712
Nearby schools
GreatSchools rating
- 3/10Eno Valley ElementaryGrades: PK-5Distance: 0.5 mi
- 7/10George L Carrington MiddleGrades: 6-8Distance: 0.3 mi
- 2/10Northern HighGrades: 9-12Distance: 0.4 mi
Schools provided by the listing agent
- Elementary: Durham - Eno Valley
- Middle: Durham - Carrington
- High: Durham - Northern
Source: Doorify MLS. This data may not be complete. We recommend contacting the local school district to confirm school assignments for this home.
Get a cash offer in 3 minutes
Find out how much your home could sell for in as little as 3 minutes with a no-obligation cash offer.
Estimated market value
$372,300
Get a cash offer in 3 minutes
Find out how much your home could sell for in as little as 3 minutes with a no-obligation cash offer.
Estimated market value
$372,300
