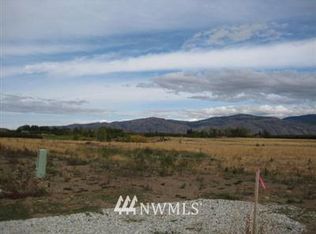Omak-Custom Home on 2.23 Irrigated Acres w/ Shop-Home features 3 bedrms/3 bathrms, living rm w/ beautiful custom rock fireplace, formal dining rm, coffee spot, kitchen w/ propane range & island breakfast bar, loft family rm, laundry rm w/ utility sink & plenty of storage. Upgrades include Shaker cabinets & granite counter tops throughout. Dormer skylights. Surround sound inside & out. Wraparound porch. Shop w/ heated floors, .5 bath, wd stove, insulated & sheet rocked. $475,000 H-2860/MLS1624095
This property is off market, which means it's not currently listed for sale or rent on Zillow. This may be different from what's available on other websites or public sources.

