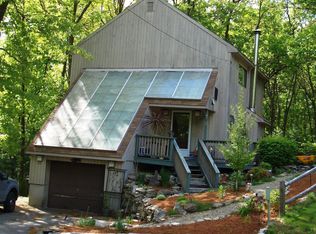Beautifully maintained single family 3 bedroom Cape in Westgate Village cul-de-sac. Outstanding features include new (2010):kitchen, carpeting in living/dining room, laminate flooring in kitchen and hall, and ceramic tile floor (1/2 bath), etc. New roof and freshly painted exterior (2012). Two (2) sliding glass doors; one leads to a generous sized deck and 2nd slider off diningroom opens onto spacious screened-in porch. Large front entry enclosed porch leads to front entry,back yard and attached garage. Wood FP in livingroom. New white vinyl clad fence on right side of house. Irrigation system. Yearly association fee: $330 offers use of outdoor in-ground pool, clubhouse, tennis court, ball field, 2 ponds, etc. Nice home!
This property is off market, which means it's not currently listed for sale or rent on Zillow. This may be different from what's available on other websites or public sources.

