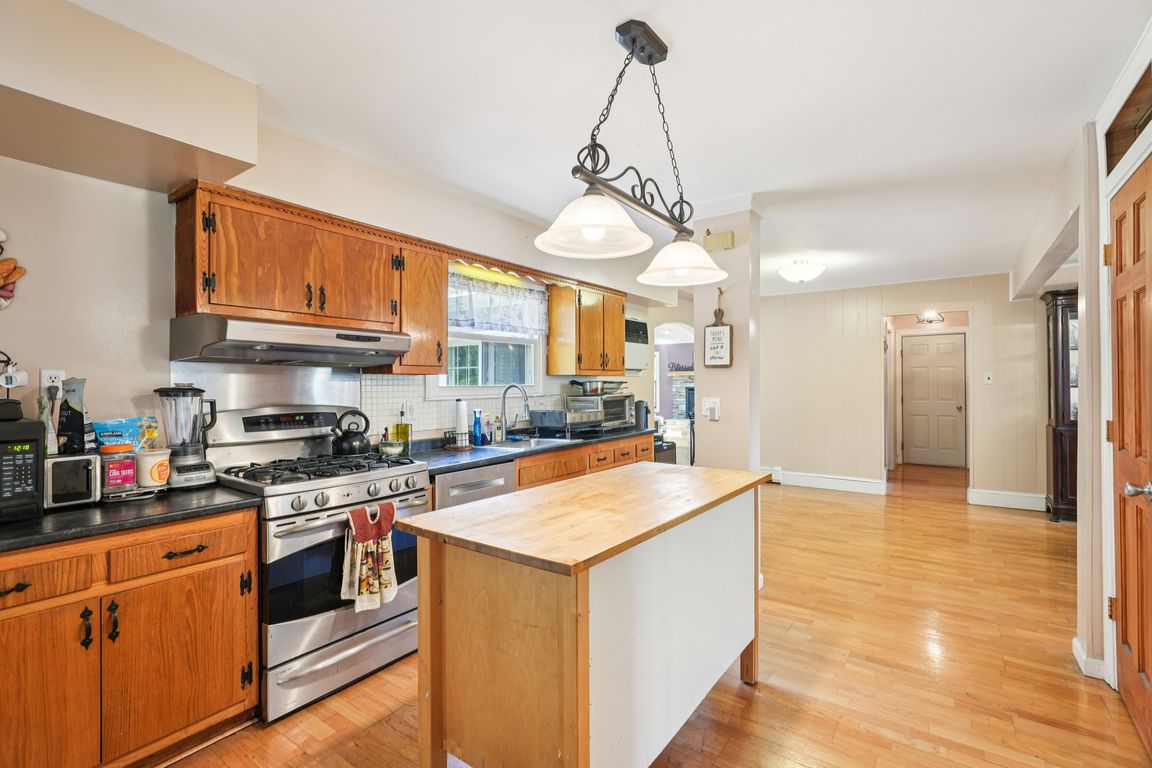
For sale
$799,000
4beds
2,636sqft
10 Brenda Lane, Bardonia, NY 10954
4beds
2,636sqft
Single family residence, residential
Built in 1964
0.60 Acres
1 Garage space
$303 price/sqft
What's special
Gas fireplaceBasketball courtPrivate wooded backyardNew patioGreat curb appealRecessed lightingBeautiful oversized new driveway
Welcome to Brenda Lane in Bardonia! This awesome colonial offers a formal living room with recessed lighting, large dining room and a spacious open eat-in kitchen floor plan. Boasts an amazing bonus family room addition with cathedral ceiling, new skylights and gas fireplace. Just perfect for entertaining!! A den off the ...
- 45 days
- on Zillow |
- 2,931 |
- 93 |
Source: OneKey® MLS,MLS#: 865640
Travel times
Kitchen
Living Room
Primary Bedroom
Zillow last checked: 7 hours ago
Listing updated: August 16, 2025 at 12:05am
Listing by:
Howard Hanna Rand Realty 845-735-3700,
Christina Aldorasi Ayoob 914-804-7100
Source: OneKey® MLS,MLS#: 865640
Facts & features
Interior
Bedrooms & bathrooms
- Bedrooms: 4
- Bathrooms: 2
- Full bathrooms: 2
Bedroom 1
- Level: Second
Bedroom 2
- Level: Second
Bedroom 3
- Level: Second
Bedroom 4
- Level: Second
Bathroom 1
- Level: First
Bathroom 2
- Level: Second
Den
- Level: First
Dining room
- Level: First
Family room
- Level: First
Kitchen
- Level: First
Laundry
- Level: First
Living room
- Level: First
Heating
- Baseboard
Cooling
- Central Air, Wall/Window Unit(s)
Appliances
- Included: Dishwasher, Dryer, Range, Refrigerator, Stainless Steel Appliance(s), Washer, Gas Water Heater
- Laundry: Laundry Room
Features
- Cathedral Ceiling(s), Eat-in Kitchen, Entrance Foyer, Formal Dining, Open Kitchen, Pantry, Recessed Lighting, Smart Thermostat
- Flooring: Hardwood
- Attic: Pull Stairs,Scuttle
- Number of fireplaces: 1
- Fireplace features: Gas
Interior area
- Total structure area: 2,636
- Total interior livable area: 2,636 sqft
Video & virtual tour
Property
Parking
- Total spaces: 1
- Parking features: Driveway, Garage
- Garage spaces: 1
- Has uncovered spaces: Yes
Features
- Patio & porch: Patio
- Exterior features: Basketball Court, Fire Pit
Lot
- Size: 0.6 Acres
- Features: Back Yard, Landscaped, Level, Near Public Transit, Near School, Near Shops, Private, Sprinklers In Front, Sprinklers In Rear, Wooded
- Residential vegetation: Partially Wooded
Details
- Additional structures: Garage(s)
- Parcel number: 39208905800600020680000000
- Special conditions: None
Construction
Type & style
- Home type: SingleFamily
- Architectural style: Colonial
- Property subtype: Single Family Residence, Residential
Condition
- Actual
- Year built: 1964
Utilities & green energy
- Sewer: Public Sewer
- Water: Public
- Utilities for property: See Remarks
Community & HOA
HOA
- Has HOA: No
Location
- Region: Bardonia
Financial & listing details
- Price per square foot: $303/sqft
- Tax assessed value: $151,170
- Annual tax amount: $16,959
- Date on market: 6/5/2025
- Listing agreement: Exclusive Right To Sell
- Inclusions: Refrigerator stove dishwasher washer dryer
- Exclusions: refrigerator in garage, selected lighting/window treatments/curtains