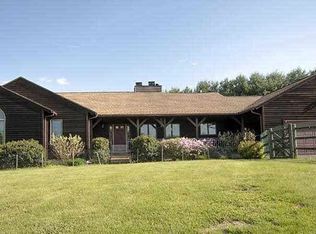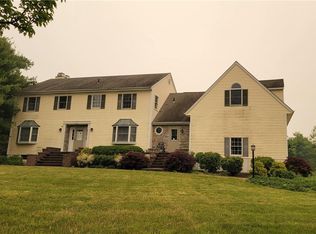Sold for $692,500
$692,500
10 Brenner Ridge Road, Pleasant Valley, NY 12569
4beds
3,930sqft
Single Family Residence, Residential
Built in 1998
3.34 Acres Lot
$781,300 Zestimate®
$176/sqft
$5,180 Estimated rent
Home value
$781,300
$742,000 - $820,000
$5,180/mo
Zestimate® history
Loading...
Owner options
Explore your selling options
What's special
Welcome to this beautiful, private, and well-maintained 4-bedroom, 2.5-bathroom colonial home, located on a quiet cul-de-sac spanning 3.34 acres. Charming rocking chair front porch and enter through the inviting foyer. Corian countertops, tile backsplash, gas stove and an adjacent eat-in area, seamlessly connected to the open-concept living room. The living room features a cozy gas fireplace, complemented by built-in shelves and hardwood floors. Off the kitchen, you'll find a sunroom attached to a back deck, overlooking the flat backyard potential for a pool. The main level has half bathroom, hardwood floors, and a spacious dining and living room. This residence offers additional desirable features, including a bonus room above the big two-car garage, providing versatile space for your needs. The partially finished basement has a walk-out to the patio. Moving to the second floor, The home is equipped with a whole house generator, ensuring uninterrupted power supply and Central air Additional Information: Amenities:Storage,HeatingFuel:Oil Above Ground,ParkingFeatures:2 Car Attached,
Zillow last checked: 8 hours ago
Listing updated: November 16, 2024 at 07:20am
Listed by:
Michael Dunstan 914-489-9325,
RE/MAX Town & Country 845-765-6128
Bought with:
Non Member-MLS
Buyer Representation Office
Source: OneKey® MLS,MLS#: H6249567
Facts & features
Interior
Bedrooms & bathrooms
- Bedrooms: 4
- Bathrooms: 3
- Full bathrooms: 2
- 1/2 bathrooms: 1
Heating
- Forced Air, Oil
Cooling
- Central Air
Appliances
- Included: Dishwasher, Microwave, Refrigerator, Oil Water Heater
Features
- Ceiling Fan(s), Eat-in Kitchen, Entrance Foyer, Formal Dining, Primary Bathroom
- Flooring: Carpet
- Basement: Partially Finished,Walk-Out Access
- Attic: Pull Stairs
- Number of fireplaces: 1
Interior area
- Total structure area: 3,930
- Total interior livable area: 3,930 sqft
Property
Parking
- Total spaces: 2
- Parking features: Attached, Driveway, Garage Door Opener, Garage, Storage
- Garage spaces: 2
- Has uncovered spaces: Yes
Features
- Patio & porch: Deck, Patio, Porch
- Exterior features: Mailbox
Lot
- Size: 3.34 Acres
- Features: Cul-De-Sac, Near School, Near Shops
Details
- Parcel number: 1334006362028575200000
- Other equipment: Generator
Construction
Type & style
- Home type: SingleFamily
- Architectural style: Colonial
- Property subtype: Single Family Residence, Residential
Materials
- Vinyl Siding
Condition
- Year built: 1998
Utilities & green energy
- Sewer: Septic Tank
- Utilities for property: Trash Collection Private
Community & neighborhood
Security
- Security features: Security System
Community
- Community features: Park
Location
- Region: Pleasant Valley
Other
Other facts
- Listing agreement: Exclusive Right To Sell
Price history
| Date | Event | Price |
|---|---|---|
| 8/4/2023 | Sold | $692,500-5.1%$176/sqft |
Source: | ||
| 6/28/2023 | Pending sale | $730,000$186/sqft |
Source: | ||
| 5/17/2023 | Listed for sale | $730,000+54.3%$186/sqft |
Source: | ||
| 8/9/2017 | Sold | $473,200+1.8%$120/sqft |
Source: | ||
| 4/28/2017 | Pending sale | $465,000$118/sqft |
Source: Weichert Realtors #4712847 Report a problem | ||
Public tax history
| Year | Property taxes | Tax assessment |
|---|---|---|
| 2024 | -- | $487,974 +3.1% |
| 2023 | -- | $473,200 |
| 2022 | -- | $473,200 |
Find assessor info on the county website
Neighborhood: 12569
Nearby schools
GreatSchools rating
- NATraver Road Primary SchoolGrades: K-2Distance: 2.2 mi
- 4/10Lagrange Middle SchoolGrades: 6-8Distance: 4.1 mi
- 6/10Arlington High SchoolGrades: 9-12Distance: 3.2 mi
Schools provided by the listing agent
- Elementary: Traver Road Primary School
- High: Arlington High School
Source: OneKey® MLS. This data may not be complete. We recommend contacting the local school district to confirm school assignments for this home.
Get a cash offer in 3 minutes
Find out how much your home could sell for in as little as 3 minutes with a no-obligation cash offer.
Estimated market value$781,300
Get a cash offer in 3 minutes
Find out how much your home could sell for in as little as 3 minutes with a no-obligation cash offer.
Estimated market value
$781,300

