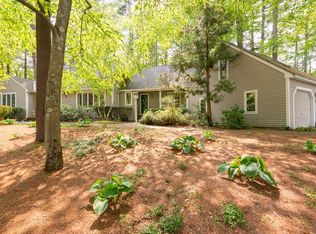Location plus!!! This Grand Brick front Colonial is situated at the end of a cul-de-sac in a serene neighborhood! Large entry with a beautiful 2 story foyer. The kitchen is the heart of the home and this will not disappoint! Gorgeous wood cabinets with new GE appliances, granite counters (and lots of them) and a island on wheels. An entertainers delight with gas fireplace family room with sliders to the deck which overlooks the pristine conservation land and the inground Gunite heated pool and spa w/new salt water filtration system! Professionally landscaped with a 3 year old septic and private completely fenced yard. A large flex space over the garage has so many uses! There's a spacious 1st floor primary bedroom with a new bathroom or use the large bedroom on the 2nd floor as the primary - so many options! Beautifully finished basement adds more square footage not included in the total. This home needs to be seen in person to appreciate the versatile space and tranquil living! Showings begin on October 17th.
This property is off market, which means it's not currently listed for sale or rent on Zillow. This may be different from what's available on other websites or public sources.
