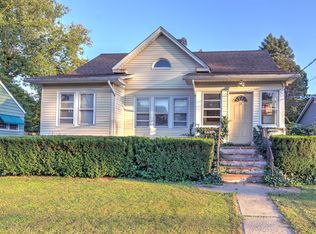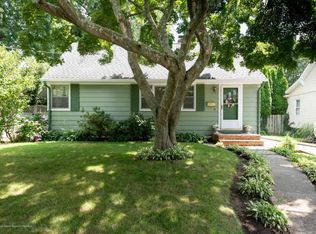Property Information for 10 Brookside Farm Rd Shore Colonial custom designed by Anderson Campanella! Very desirable cul de sac location adjacent to green acres! Enjoy Summer Nights on the Wrap around Front Porch! Great light airy open floor plan: 9' ceilings,transom windows, hardwood floors & French door to breezy screened porch. Huge Cherry Kitchen with hardwood floors, granite counters, center island w/breakfast bar plus dining area. Basement features large finished recreation room, office, separate room plumbed for bath plus ample unfinished storage ares..Walk to schools & Charming town. Located close to Beaches and NYC transportation including fast ferry, train and bus. offered by GMAC Real EstateProperty FeaturesSingle Family PropertyStatus: ActiveArea: FAIR HAVENCounty: MonmouthYear Built: 19984 total bedroom(s)2.5 total bath(s)2 total full bath(s)1 total half bath(s)7 total roomsApproximately 2600 sq. ft.Two story Type: DetachedStyle: Colonial, Shore ColonialBasementFireplace(s)2 car garageParking features: DetachedHeating features: 2 Zoned HeatForced air heatCentral air conditioningCentral heatCooling features: 2 Zoned AC Inclusions: Ceiling Fan(s), Dishwasher, Disposal, Dryer, Garage Door Opener, Gas Cooking, Microwave, Refrigerator, Screens, Self/Continuous Cleaning Oven, Stove, Timer Thermostat, Washer, Window TreatmentsExterior construction: Cedar Shake Siding, Clapboard SidingEnergy Info: Natural GasRoofing: ShingledApproximate lot is 108X135X130X100 IRREGLot features: Fenced AreaZoning: Residential, Single FamilyUtilities present: Public Sewer, Public Water, Water Heater: Natural GasElementary School: VIOLA L. SKMiddle School: KNOLLWOODHigh School: RMSN-FAIRHVN Interior FeaturesCeramic Tile Flooring, Wall-to-Wall Carpet Flooring, Wood Flooring, Attic-Other, Bay/Bow Window, Built-ins, Ceilings 9FT+1st Flr, Center Hall, French Doors, Laundry Tub, Recessed Lighting, Basement: Full, Heated, High Ceilings, Partially Finished, Foyer: Two Story, Wood Floor, Great/Family Room: Built-ins, French Door, Wood burning Fireplace, Wood Flooring, Kitchen: Breakfast Nook/Dining Area, Center Island, Eat-in, French Door, Wood Floor, Master Bedroom: Full Bath Attached, Walk-in Closet, Wall to Wall Carpet Floor, Master Bathroom: Ceramic Tile Flooring, Shower Stall, Whirlpool Exterior FeaturesDouble Wide Driveway, Driveway, Stone/Gravel Driveway Listing Information
This property is off market, which means it's not currently listed for sale or rent on Zillow. This may be different from what's available on other websites or public sources.


