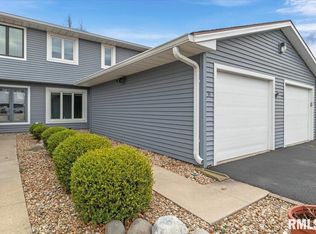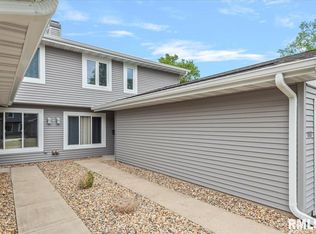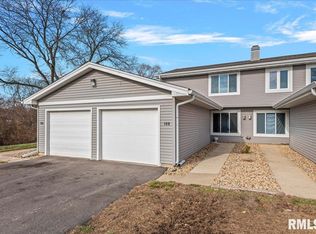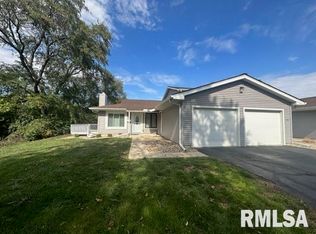Sold for $88,000
$88,000
10 Brookside Pl, Springfield, IL 62704
2beds
1,038sqft
Condominium, Residential
Built in ----
-- sqft lot
$99,700 Zestimate®
$85/sqft
$1,176 Estimated rent
Home value
$99,700
$92,000 - $108,000
$1,176/mo
Zestimate® history
Loading...
Owner options
Explore your selling options
What's special
You are sure to fall in love with this end unit ranch-style condo in desirable Brookside Place Subdivision. This 2 bedroom 2 bathroom home features an open floor plan that is great for entertaining. You are sure to love the laminate flooring that is complimented by a neutral wall color. There is even a 65'' mounted flat screen in the living room that the seller is leaving. Both bedrooms are generously sized & the primary bedroom includes a brand new 55'' flat screen along with a private en-suite. This easy-living condo is conveniently located on the West side of Springfield with close access to shopping, restaurants, the bus line, and even a bike trail. Exterior features include an attached 1 car garage along with access to a private patio space right off of the informal dining area. Enjoy maintenance-free living with exterior maintenance taken care of by the HOA. Lawn care, snow removal, & trash pick-up are also included in HOA fees. All appliances stay including washer & dryer.
Zillow last checked: 8 hours ago
Listing updated: March 10, 2023 at 12:01pm
Listed by:
Nicholas Campo Office:217-625-4663,
Campo Realty, Inc.
Bought with:
Jim Fulgenzi, 471021607
RE/MAX Professionals
Source: RMLS Alliance,MLS#: CA1019932 Originating MLS: Capital Area Association of Realtors
Originating MLS: Capital Area Association of Realtors

Facts & features
Interior
Bedrooms & bathrooms
- Bedrooms: 2
- Bathrooms: 2
- Full bathrooms: 2
Bedroom 1
- Level: Main
- Dimensions: 13ft 11in x 17ft 1in
Bedroom 2
- Level: Main
- Dimensions: 12ft 9in x 10ft 8in
Other
- Level: Main
- Dimensions: 13ft 3in x 8ft 2in
Kitchen
- Level: Main
- Dimensions: 9ft 6in x 11ft 0in
Laundry
- Level: Main
Living room
- Level: Main
- Dimensions: 13ft 3in x 14ft 8in
Main level
- Area: 1038
Heating
- Electric, Forced Air
Cooling
- Central Air
Appliances
- Included: Dishwasher, Disposal, Dryer, Microwave, Range, Refrigerator, Washer
Features
- Ceiling Fan(s)
- Windows: Blinds
- Basement: None
Interior area
- Total structure area: 1,038
- Total interior livable area: 1,038 sqft
Property
Parking
- Total spaces: 1
- Parking features: Attached, Parking Pad, Shared Driveway
- Attached garage spaces: 1
- Has uncovered spaces: Yes
- Details: Number Of Garage Remotes: 1
Features
- Stories: 1
- Patio & porch: Patio
Lot
- Size: 4,223 sqft
- Dimensions: 50 x 168.92 x 176.17
- Features: Level
Details
- Parcel number: 2208.0353005
- Other equipment: Radon Mitigation System
Construction
Type & style
- Home type: Condo
- Architectural style: Ranch
- Property subtype: Condominium, Residential
Materials
- Frame, Vinyl Siding
- Foundation: Slab
- Roof: Shingle
Condition
- New construction: No
Utilities & green energy
- Sewer: Public Sewer
- Water: Public
Community & neighborhood
Location
- Region: Springfield
- Subdivision: Brookside Place
HOA & financial
HOA
- Has HOA: Yes
- HOA fee: $225 monthly
- Services included: Lawn Care, Maintenance Grounds, Other, Snow Removal, Trash
Other
Other facts
- Road surface type: Paved
Price history
| Date | Event | Price |
|---|---|---|
| 3/7/2023 | Sold | $88,000-2.1%$85/sqft |
Source: | ||
| 1/12/2023 | Pending sale | $89,900$87/sqft |
Source: | ||
| 1/9/2023 | Listed for sale | $89,900+42.7%$87/sqft |
Source: | ||
| 2/10/2020 | Sold | $63,000-0.2%$61/sqft |
Source: Public Record Report a problem | ||
| 4/22/2013 | Sold | $63,125-9.7%$61/sqft |
Source: | ||
Public tax history
| Year | Property taxes | Tax assessment |
|---|---|---|
| 2024 | $1,882 +1.8% | $28,405 +9.5% |
| 2023 | $1,849 -12.4% | $25,946 +10.2% |
| 2022 | $2,110 +3.4% | $23,544 +3.9% |
Find assessor info on the county website
Neighborhood: 62704
Nearby schools
GreatSchools rating
- 5/10Lindsay SchoolGrades: K-5Distance: 2.1 mi
- 2/10Jefferson Middle SchoolGrades: 6-8Distance: 2.7 mi
- 2/10Springfield Southeast High SchoolGrades: 9-12Distance: 3.7 mi
Get pre-qualified for a loan
At Zillow Home Loans, we can pre-qualify you in as little as 5 minutes with no impact to your credit score.An equal housing lender. NMLS #10287.



