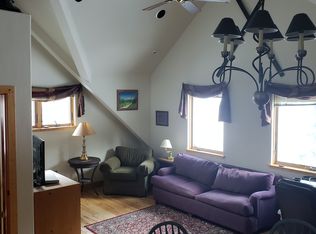It's the quintessential Rocky Mountain get away! Make this beautiful, bright, well-built single family home your starting point for everything Summit County. Vaulted ceilings with mountain views. Adjacent to National Forest. Built with an eye for design and spirit of energy efficiency, this well-insulated hideaway has radiant heated floors and a highly-efficient wood stove in the mudroom entry that sends heat throughout the house and drys your boots, mittens, outerwear. Two storage sheds.
This property is off market, which means it's not currently listed for sale or rent on Zillow. This may be different from what's available on other websites or public sources.

