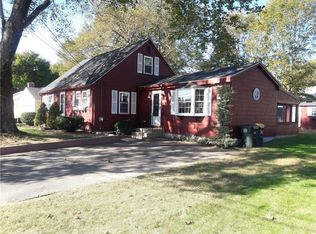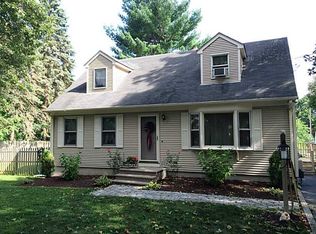Sold for $550,000 on 10/09/25
$550,000
10 Calista St, Smithfield, RI 02828
3beds
1,681sqft
Single Family Residence
Built in 1948
10,018.8 Square Feet Lot
$553,800 Zestimate®
$327/sqft
$2,875 Estimated rent
Home value
$553,800
$498,000 - $615,000
$2,875/mo
Zestimate® history
Loading...
Owner options
Explore your selling options
What's special
Charming Cape Cod style home on a quiet dead-end street. This 3-bedroom, 1.5 -bath home offers 2 bedrooms upstairs and 1 bedroom on the first floor, along with a dining room, living room, and updated kitchen. The sun-filled breezeway and rear sun room connect the home to a 2-car garage with BRAND NEW garage doors. Inside, enjoy gleaming hardwoods on the main level, a brand-new ceramic tile kitchen floor and ALL-NEW stainless steel appliances. For added space, the basement is partially finished and includes the washer/dryer and half bath on the opposite side. A freshly painted exterior and select rooms inside add a crisp, move-in ready feel. Sitting on .23 acres, this home is landscaped beautifully and provides a private rear deck for rest and relaxation. Located just minutes to Greenville town center, shopping, restaurants, and award-winning Smithfield schools. This home is close to Deerfield Park, Slack Reservoir, Snake Den State Park and just a short drive to the The Crossing at Smithfield as well as Routes 44/295/146 for easy commuting to Providence or Massachusetts. 10 Calista Street is ready for immediate occupancy.
Zillow last checked: 8 hours ago
Listing updated: October 09, 2025 at 07:32am
Listed by:
Dena DiSano 401-787-2948,
Edge Realty RI
Bought with:
Dena DiSano, RES.0044734
Edge Realty RI
Source: StateWide MLS RI,MLS#: 1394569
Facts & features
Interior
Bedrooms & bathrooms
- Bedrooms: 3
- Bathrooms: 2
- Full bathrooms: 1
- 1/2 bathrooms: 1
Bathroom
- Features: Bath w Tub, Bath w Shower Stall
Heating
- Oil, Forced Air
Cooling
- None
Appliances
- Included: Electric Water Heater, Dishwasher, Dryer, Oven/Range, Refrigerator, Washer
Features
- Wall (Dry Wall), Wall (Paneled), Stairs, Wet Bar, Plumbing (Mixed), Insulation (Cap), Insulation (Ceiling), Insulation (Walls)
- Flooring: Ceramic Tile, Hardwood, Carpet
- Basement: Full,Interior Entry,Partially Finished,Playroom,Utility,Workout Room
- Has fireplace: No
- Fireplace features: None
Interior area
- Total structure area: 1,481
- Total interior livable area: 1,681 sqft
- Finished area above ground: 1,481
- Finished area below ground: 200
Property
Parking
- Total spaces: 6
- Parking features: Attached, Driveway
- Attached garage spaces: 2
- Has uncovered spaces: Yes
Features
- Patio & porch: Deck
- Exterior features: Breezeway
Lot
- Size: 10,018 sqft
Details
- Parcel number: SMITM08B000L038U
- Zoning: R20
- Special conditions: Conventional/Market Value
Construction
Type & style
- Home type: SingleFamily
- Architectural style: Cape Cod
- Property subtype: Single Family Residence
Materials
- Dry Wall, Paneled, Clapboard
- Foundation: Unknown
Condition
- New construction: No
- Year built: 1948
Utilities & green energy
- Electric: 100 Amp Service
- Utilities for property: Sewer Connected, Water Connected
Community & neighborhood
Community
- Community features: Near Public Transport, Commuter Bus, Golf, Highway Access, Hospital, Interstate, Marina, Private School, Public School, Railroad, Recreational Facilities, Restaurants, Schools, Near Shopping, Near Swimming, Tennis
Location
- Region: Smithfield
- Subdivision: Greenville
Price history
| Date | Event | Price |
|---|---|---|
| 10/9/2025 | Sold | $550,000+12.5%$327/sqft |
Source: | ||
| 9/24/2025 | Pending sale | $489,000$291/sqft |
Source: | ||
| 9/17/2025 | Contingent | $489,000$291/sqft |
Source: | ||
| 9/10/2025 | Listed for sale | $489,000+112.6%$291/sqft |
Source: | ||
| 9/4/2012 | Sold | $230,000-2.1%$137/sqft |
Source: Public Record | ||
Public tax history
| Year | Property taxes | Tax assessment |
|---|---|---|
| 2025 | $4,836 -6.7% | $390,300 +8.7% |
| 2024 | $5,184 +5.3% | $359,000 |
| 2023 | $4,925 +2.7% | $359,000 |
Find assessor info on the county website
Neighborhood: 02828
Nearby schools
GreatSchools rating
- NAWilliam Winsor SchoolGrades: K-5Distance: 0.3 mi
- 7/10Vincent J. Gallagher Middle SchoolGrades: 6-8Distance: 1.2 mi
- 7/10Smithfield High SchoolGrades: 9-12Distance: 1 mi

Get pre-qualified for a loan
At Zillow Home Loans, we can pre-qualify you in as little as 5 minutes with no impact to your credit score.An equal housing lender. NMLS #10287.
Sell for more on Zillow
Get a free Zillow Showcase℠ listing and you could sell for .
$553,800
2% more+ $11,076
With Zillow Showcase(estimated)
$564,876
