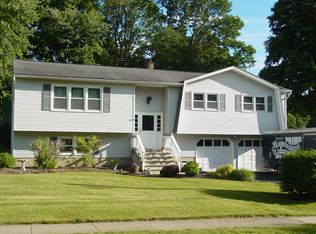Closed
$563,000
10 Carson Rd, Mount Olive Twp., NJ 07828
4beds
3baths
--sqft
Single Family Residence
Built in 1973
0.34 Acres Lot
$574,800 Zestimate®
$--/sqft
$3,811 Estimated rent
Home value
$574,800
$529,000 - $621,000
$3,811/mo
Zestimate® history
Loading...
Owner options
Explore your selling options
What's special
Zillow last checked: 9 hours ago
Listing updated: October 06, 2025 at 07:25am
Listed by:
Dawn Loria Tiene 973-691-0022,
Jersey Success Realty, Inc.
Bought with:
Robert Shannon
Jersey Success Realty, Inc.
Source: GSMLS,MLS#: 3973029
Facts & features
Price history
| Date | Event | Price |
|---|---|---|
| 10/6/2025 | Sold | $563,000-2.8% |
Source: | ||
| 9/4/2025 | Pending sale | $579,000 |
Source: | ||
| 9/4/2025 | Listed for sale | $579,000 |
Source: | ||
| 8/28/2025 | Pending sale | $579,000 |
Source: | ||
| 7/15/2025 | Price change | $579,000-3.5% |
Source: | ||
Public tax history
| Year | Property taxes | Tax assessment |
|---|---|---|
| 2025 | $9,336 | $267,900 |
| 2024 | $9,336 +6% | $267,900 |
| 2023 | $8,806 -2.4% | $267,900 |
Find assessor info on the county website
Neighborhood: 07828
Nearby schools
GreatSchools rating
- 8/10Chester M Stephens SchoolGrades: PK-5Distance: 0.3 mi
- 5/10Mt Olive Middle SchoolGrades: 6-8Distance: 1.4 mi
- 5/10Mt Olive High SchoolGrades: 9-12Distance: 1 mi
Get a cash offer in 3 minutes
Find out how much your home could sell for in as little as 3 minutes with a no-obligation cash offer.
Estimated market value$574,800
Get a cash offer in 3 minutes
Find out how much your home could sell for in as little as 3 minutes with a no-obligation cash offer.
Estimated market value
$574,800
