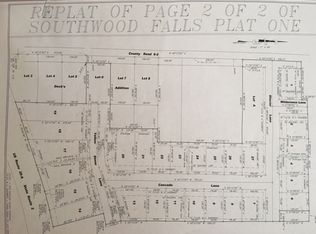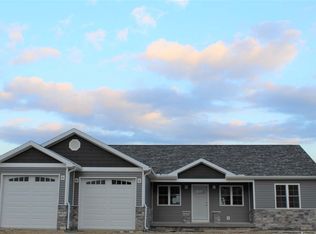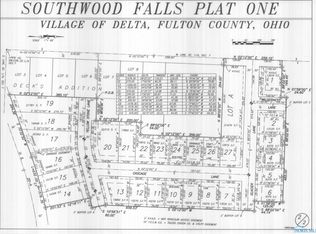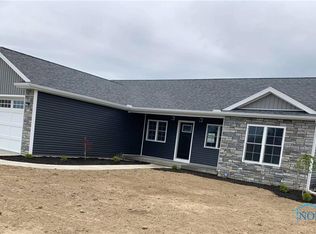Well designed ranch floor plan with a full finished basement (doubling size of house!). Main floor amenities: 3 bedrooms w/ample closets, 2 full baths, spacious eat-in kitchen that is open to the vaulted family room, separate laundry room w/ storage. Basement has finish quality of 1st floor! Storage & workshop areas. Maintenance free exterior. Shed & beautiful landscaping. Convenient location!
This property is off market, which means it's not currently listed for sale or rent on Zillow. This may be different from what's available on other websites or public sources.




