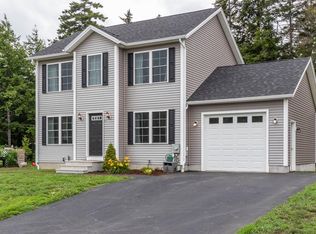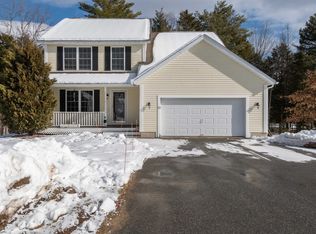Closed
Listed by:
Anna Schierioth,
HKS Associates, Inc. 603-352-6030
Bought with: Greenwald Realty Group
$371,000
10 Cat Tail Circle, Rindge, NH 03461
3beds
1,777sqft
Condominium
Built in 2008
-- sqft lot
$375,300 Zestimate®
$209/sqft
$2,789 Estimated rent
Home value
$375,300
Estimated sales range
Not available
$2,789/mo
Zestimate® history
Loading...
Owner options
Explore your selling options
What's special
MULTIPLE OFFERS. HIGHEST & BEST DEADLINE IS 5PM ON THURSDAY 06/05/25. Beautiful Two-Story Home in Target Commons! Tucked away on a quiet private cul-de-sac just off Route 119, this well-cared-for home offers the perfect blend of comfort, convenience, and low-maintenance living. Step inside to a cheerful, sun-filled interior with a modern kitchen, updated baths, and a flexible open-concept layout. The spacious kitchen features ample cabinet space, a breakfast bar, and direct access to the back deck — a peaceful spot to enjoy your morning coffee or unwind at sunset. Upstairs, the full bath has been tastefully renovated with a stylish walk-in shower. Downstairs, a finished bonus room adds versatile space for a home gym, playroom, or hobby area. And best of all — no lawn to mow! More time to relax, explore the neighborhood, and enjoy all that this move-in-ready home has to offer.
Zillow last checked: 8 hours ago
Listing updated: August 07, 2025 at 11:12am
Listed by:
Anna Schierioth,
HKS Associates, Inc. 603-352-6030
Bought with:
Christine Houston
Greenwald Realty Group
Source: PrimeMLS,MLS#: 5043912
Facts & features
Interior
Bedrooms & bathrooms
- Bedrooms: 3
- Bathrooms: 2
- Full bathrooms: 1
- 1/2 bathrooms: 1
Heating
- Oil, Zoned
Cooling
- None
Appliances
- Included: Dishwasher, Dryer, Electric Range, Refrigerator, Washer, Water Heater off Boiler
- Laundry: 1st Floor Laundry
Features
- Natural Light
- Flooring: Laminate, Wood
- Basement: Full,Partially Finished,Walkout,Walk-Out Access
Interior area
- Total structure area: 2,048
- Total interior livable area: 1,777 sqft
- Finished area above ground: 1,376
- Finished area below ground: 401
Property
Parking
- Total spaces: 1
- Parking features: Paved, Attached
- Garage spaces: 1
Accessibility
- Accessibility features: 1st Floor 1/2 Bathroom, 1st Floor Hrd Surfce Flr, 1st Floor Laundry
Features
- Levels: Two
- Stories: 2
Lot
- Features: Condo Development, Conserved Land, Country Setting, Level, Walking Trails, Abuts Conservation, Near Paths, Near Shopping, Neighborhood
Details
- Parcel number: RINDM50L522U810
- Zoning description: RESIDE
- Other equipment: Portable Generator
Construction
Type & style
- Home type: Condo
- Architectural style: Colonial
- Property subtype: Condominium
Materials
- Wood Frame, Vinyl Siding
- Foundation: Concrete
- Roof: Asphalt Shingle
Condition
- New construction: No
- Year built: 2008
Utilities & green energy
- Electric: 100 Amp Service, Circuit Breakers
- Sewer: Community, Shared Septic
- Utilities for property: Other
Community & neighborhood
Location
- Region: Rindge
- Subdivision: Taggart Commons, A Condominium
HOA & financial
Other financial information
- Additional fee information: Fee: $175
Price history
| Date | Event | Price |
|---|---|---|
| 7/30/2025 | Sold | $371,000+4.5%$209/sqft |
Source: | ||
| 5/30/2025 | Listed for sale | $355,000+20.3%$200/sqft |
Source: | ||
| 6/15/2021 | Sold | $295,000-1.3%$166/sqft |
Source: | ||
| 4/26/2021 | Contingent | $299,000$168/sqft |
Source: | ||
| 4/13/2021 | Listed for sale | $299,000+59.9%$168/sqft |
Source: | ||
Public tax history
| Year | Property taxes | Tax assessment |
|---|---|---|
| 2024 | $4,589 +1.1% | $181,300 |
| 2023 | $4,540 +3.4% | $181,300 -4.9% |
| 2022 | $4,392 +1.7% | $190,700 |
Find assessor info on the county website
Neighborhood: 03461
Nearby schools
GreatSchools rating
- 5/10Rindge Memorial SchoolGrades: PK-5Distance: 3.7 mi
- 4/10Jaffrey-Rindge Middle SchoolGrades: 6-8Distance: 4.1 mi
- 9/10Conant High SchoolGrades: 9-12Distance: 4.1 mi
Schools provided by the listing agent
- Elementary: Rindge Memorial School
- Middle: Jaffrey-Rindge Middle School
- High: Conant High School
- District: Jaffrey-Rindge Coop Sch Dst
Source: PrimeMLS. This data may not be complete. We recommend contacting the local school district to confirm school assignments for this home.
Get pre-qualified for a loan
At Zillow Home Loans, we can pre-qualify you in as little as 5 minutes with no impact to your credit score.An equal housing lender. NMLS #10287.


