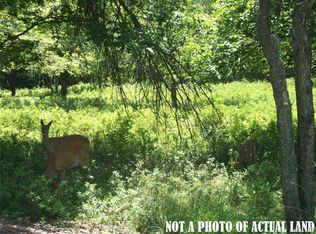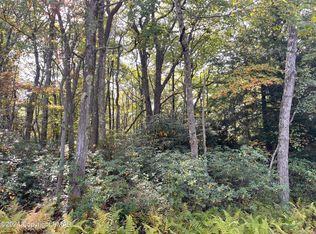Sold for $1,083,000 on 09/25/24
$1,083,000
10 Catawba Pl, Jim Thorpe, PA 18229
5beds
3,400sqft
Single Family Residence
Built in 2024
1.53 Acres Lot
$1,159,200 Zestimate®
$319/sqft
$-- Estimated rent
Home value
$1,159,200
$904,000 - $1.50M
Not available
Zestimate® history
Loading...
Owner options
Explore your selling options
What's special
STILL AVAILABLE FOR SHOWINGS FOR NEW BUILDS The King of A-Frames, designed and built by the Poconos leading A-frame builder, Great Pocono Homes. This 3400 sq ft home makes for an elegant vacation home or STR. It features 5 bedrooms, including 3 master suites and 3.5 baths. The custom kitchen features Thor appliances, quartz countertops, and an eating island that seats 14. The large great room has a cathedral ceiling, corner stone fireplace, and lots of natural sunlight that opens to a large deck and a smaller coffee deck. The lower level, perfect for billiards or man cave, also has a large stone fireplace and stone and granite bar, and opens out to a stamped concrete patio and over an acre of property. Super high-efficiency zoned heating and cooling, standing seam metal roof, a combination of natural wood and stone siding round out the exceptionalism of this home. Seller has a working relationship with PA licensed real estate agent and builder. Call the listing agent or Great Pocono Homes for this or similar new construction opportunities in the Poconos.
Zillow last checked: 8 hours ago
Listing updated: February 14, 2025 at 02:54pm
Listed by:
Slade Sizemore 570-657-8656,
Great Pocono Real Estate, Inc.
Bought with:
(Not in neighboring Other MLS Member
NON MEMBER
Source: PMAR,MLS#: PM-118187
Facts & features
Interior
Bedrooms & bathrooms
- Bedrooms: 5
- Bathrooms: 4
- Full bathrooms: 4
Primary bedroom
- Level: First
- Area: 122.63
- Dimensions: 10.9 x 11.25
Bedroom 2
- Level: First
- Area: 158.04
- Dimensions: 12 x 13.17
Bedroom 3
- Level: First
- Area: 158.04
- Dimensions: 12 x 13.17
Primary bathroom
- Level: Second
- Area: 135.38
- Dimensions: 12.5 x 10.83
Primary bathroom
- Level: Third
- Area: 50.4
- Dimensions: 10.08 x 5
Heating
- Baseboard, Ductless, Heat Pump, Electric, Zoned
Cooling
- Ductless, Heat Pump, Electric, Zoned
Appliances
- Included: Electric Range, Refrigerator, Water Heater, Dishwasher, Stainless Steel Appliance(s)
- Laundry: Electric Dryer Hookup, Washer Hookup
Features
- Pantry, Eat-in Kitchen, Kitchen Island, Bar, Wet Bar, Cathedral Ceiling(s), Walk-In Closet(s)
- Flooring: Vinyl
- Number of fireplaces: 2
- Fireplace features: Basement, Family Room, Living Room, Gas
- Common walls with other units/homes: No Common Walls
Interior area
- Total structure area: 3,400
- Total interior livable area: 3,400 sqft
- Finished area above ground: 3,400
- Finished area below ground: 0
Property
Features
- Stories: 3
- Patio & porch: Patio, Deck
- Exterior features: Balcony
Lot
- Size: 1.53 Acres
- Features: Corner Lot, Level, Wooded
Details
- Parcel number: 49A51E557
- Zoning description: Residential
Construction
Type & style
- Home type: SingleFamily
- Architectural style: A-Frame,Chalet
- Property subtype: Single Family Residence
Materials
- Stone, Wood Siding
- Foundation: Raised, Slab
- Roof: Metal
Condition
- Year built: 2024
Utilities & green energy
- Electric: 200+ Amp Service, Circuit Breakers
- Sewer: Septic Tank
- Water: Well
Community & neighborhood
Security
- Security features: Smoke Detector(s)
Location
- Region: Jim Thorpe
- Subdivision: Pleasant Valley West
HOA & financial
HOA
- Has HOA: Yes
- HOA fee: $300 monthly
- Amenities included: Playground, ATVs Allowed
Other
Other facts
- Listing terms: Cash,Conventional
- Road surface type: Paved
Price history
| Date | Event | Price |
|---|---|---|
| 9/25/2024 | Sold | $1,083,000-1.5%$319/sqft |
Source: PMAR #PM-118187 | ||
| 8/28/2024 | Listed for sale | $1,100,000+21900%$324/sqft |
Source: PMAR #PM-118187 | ||
| 4/24/2023 | Sold | $5,000-80%$1/sqft |
Source: Public Record | ||
| 4/21/2022 | Sold | $25,000$7/sqft |
Source: Public Record | ||
Public tax history
| Year | Property taxes | Tax assessment |
|---|---|---|
| 2025 | $228 +5.1% | $3,700 |
| 2024 | $217 +1.3% | $3,700 |
| 2023 | $214 | $3,700 |
Find assessor info on the county website
Neighborhood: 18229
Nearby schools
GreatSchools rating
- 4/10L B Morris El SchoolGrades: PK-8Distance: 7.9 mi
- 5/10Jim Thorpe Area Senior High SchoolGrades: 9-12Distance: 7.9 mi

Get pre-qualified for a loan
At Zillow Home Loans, we can pre-qualify you in as little as 5 minutes with no impact to your credit score.An equal housing lender. NMLS #10287.
Sell for more on Zillow
Get a free Zillow Showcase℠ listing and you could sell for .
$1,159,200
2% more+ $23,184
With Zillow Showcase(estimated)
$1,182,384
