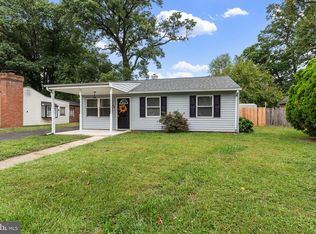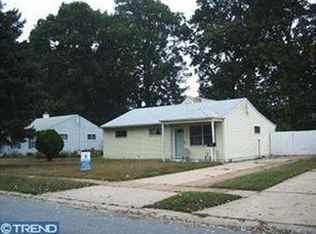Sold for $235,000
$235,000
10 Chelwynne Rd, New Castle, DE 19720
3beds
850sqft
Single Family Residence
Built in 1954
6,534 Square Feet Lot
$244,600 Zestimate®
$276/sqft
$1,878 Estimated rent
Home value
$244,600
$220,000 - $274,000
$1,878/mo
Zestimate® history
Loading...
Owner options
Explore your selling options
What's special
Welcome to 10 Chelwynne Road, a 3-bedroom, 1-bathroom ranch-style home in the Castle Hills neighborhood. This cozy residence features a welcoming living room complete with a wood-burning fireplace. The spacious eat-in kitchen has a granite countertop island, gas cooking, ceramic tile floors, and a Bay window that fills the space with natural light. Adjacent to the kitchen is a versatile bonus room, featuring exposed brick and additional sunlight, ideal for a home office, playroom, or relaxation area. The property offers a nice-sized backyard and a three-car driveway. Notable updates include a new roof with a transferable warranty, a new front door, a newer hot water heater, and an updated HVAC system. The home has also been freshly painted throughout, ready for your personal touches. Please note, this home is being sold as-is, providing the opportunity for buyers willing to make some updates. Don’t miss the chance to see this home—schedule your appointment today!
Zillow last checked: 8 hours ago
Listing updated: April 03, 2025 at 06:39am
Listed by:
Jessica Marrero 302-384-1956,
Patterson-Schwartz-Hockessin
Bought with:
Yonathan Galindo, 0026163
RE/MAX Point Realty
Source: Bright MLS,MLS#: DENC2067832
Facts & features
Interior
Bedrooms & bathrooms
- Bedrooms: 3
- Bathrooms: 1
- Full bathrooms: 1
- Main level bathrooms: 1
- Main level bedrooms: 3
Primary bedroom
- Level: Main
- Area: 132 Square Feet
- Dimensions: 12 X 11
Bedroom 2
- Level: Main
- Area: 121 Square Feet
- Dimensions: 11 X 11
Bedroom 3
- Level: Main
- Area: 72 Square Feet
- Dimensions: 9 X 8
Bonus room
- Features: Flooring - Carpet
- Level: Main
- Area: 168 Square Feet
- Dimensions: 14 X 12
Family room
- Features: Fireplace - Wood Burning
- Level: Main
- Area: 165 Square Feet
- Dimensions: 15 X 11
Kitchen
- Features: Flooring - Ceramic Tile, Kitchen Island, Kitchen - Gas Cooking
- Level: Main
- Area: 182 Square Feet
- Dimensions: 14 X 13
Heating
- Forced Air, Natural Gas
Cooling
- Window Unit(s)
Appliances
- Included: Gas Water Heater
Features
- Ceiling Fan(s), Kitchen Island, Dry Wall
- Flooring: Carpet, Ceramic Tile
- Has basement: No
- Has fireplace: No
Interior area
- Total structure area: 850
- Total interior livable area: 850 sqft
- Finished area above ground: 850
- Finished area below ground: 0
Property
Parking
- Total spaces: 3
- Parking features: Driveway
- Uncovered spaces: 3
Accessibility
- Accessibility features: None
Features
- Levels: One
- Stories: 1
- Exterior features: Sidewalks, Street Lights
- Pool features: None
Lot
- Size: 6,534 sqft
Details
- Additional structures: Above Grade, Below Grade
- Parcel number: 1001530217
- Zoning: NC6.5
- Special conditions: Standard
Construction
Type & style
- Home type: SingleFamily
- Architectural style: Ranch/Rambler
- Property subtype: Single Family Residence
Materials
- Brick, Vinyl Siding
- Foundation: Slab
- Roof: Asphalt
Condition
- Good
- New construction: No
- Year built: 1954
Utilities & green energy
- Sewer: Public Sewer
- Water: Private
Community & neighborhood
Location
- Region: New Castle
- Subdivision: Castle Hills
Other
Other facts
- Listing agreement: Exclusive Right To Sell
- Listing terms: Cash,Conventional,FHA
- Ownership: Fee Simple
Price history
| Date | Event | Price |
|---|---|---|
| 3/31/2025 | Sold | $235,000-6%$276/sqft |
Source: | ||
| 2/27/2025 | Pending sale | $250,000$294/sqft |
Source: | ||
| 1/8/2025 | Price change | $250,000-2%$294/sqft |
Source: | ||
| 9/5/2024 | Listed for sale | $255,000+109%$300/sqft |
Source: | ||
| 7/10/2003 | Sold | $122,000$144/sqft |
Source: Public Record Report a problem | ||
Public tax history
| Year | Property taxes | Tax assessment |
|---|---|---|
| 2025 | -- | $249,500 +667.7% |
| 2024 | $851 +11.3% | $32,500 |
| 2023 | $764 -3.7% | $32,500 |
Find assessor info on the county website
Neighborhood: 19720
Nearby schools
GreatSchools rating
- 2/10Castle Hills Elementary SchoolGrades: K-5Distance: 0.5 mi
- 1/10McCullough (Calvin R. ) Middle SchoolGrades: 6-8Distance: 0.7 mi
- 2/10Penn (William) High SchoolGrades: 9-12Distance: 1.7 mi
Schools provided by the listing agent
- District: Colonial
Source: Bright MLS. This data may not be complete. We recommend contacting the local school district to confirm school assignments for this home.
Get a cash offer in 3 minutes
Find out how much your home could sell for in as little as 3 minutes with a no-obligation cash offer.
Estimated market value$244,600
Get a cash offer in 3 minutes
Find out how much your home could sell for in as little as 3 minutes with a no-obligation cash offer.
Estimated market value
$244,600

