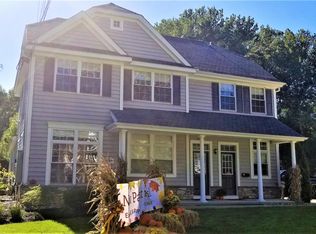MUST SEE! This 3 bedroom, 1 1/2 bathroom Victorian Colonial is turn-key! Immaculately kept hardwood flooring throughout. Newer kitchen and appliances, 3 years young big ticket items; hot water heater and furnace/central air conditioning unit. Generous size bedrooms on 2nd level. Large detached garage next to the private back yard with patio and fire pit. Wrap around front/side covered porch! Long double wide driveway, plenty of parking! Desired Middletown Twp, local to plenty of shopping, mass transit, beaches and Monmouth County Parks!
This property is off market, which means it's not currently listed for sale or rent on Zillow. This may be different from what's available on other websites or public sources.
