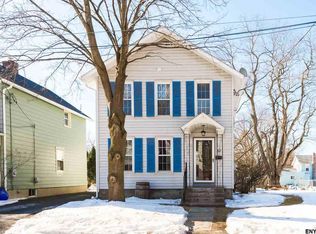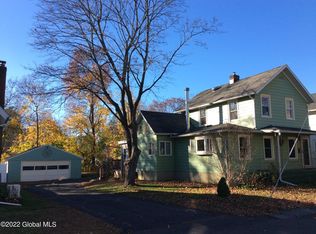Closed
$278,000
10 Chestnut Street, Castleton, NY 12033
3beds
1,366sqft
Single Family Residence, Residential
Built in 1829
0.33 Acres Lot
$285,700 Zestimate®
$204/sqft
$1,701 Estimated rent
Home value
$285,700
Estimated sales range
Not available
$1,701/mo
Zestimate® history
Loading...
Owner options
Explore your selling options
What's special
Highest and best due Monday, 8/18, by 8pm. We will have a decision made midday Tuesday, 8/19. Farmhouse Charm in The Village! This updated home features a modern kitchen and bath while keeping its traditional character. Located on an oversized lot with a cleared side parcel—perfect for a garden, or more. Enjoy your morning coffee on the front porch or enclosed back porch. The eat-in kitchen is great for casual meals, with a formal dining room for entertaining. Upstairs boasts rustic hardwood floors. Low taxes, great location, and in very good condition—don't miss this one!
Zillow last checked: 8 hours ago
Listing updated: November 07, 2025 at 01:08pm
Listed by:
Julius Paul 518-209-9700,
J Paul Realty Group LLC
Bought with:
Luke Khachadourian, 10301219050
KW Platform
Source: Global MLS,MLS#: 202523805
Facts & features
Interior
Bedrooms & bathrooms
- Bedrooms: 3
- Bathrooms: 1
- Full bathrooms: 1
Bedroom
- Level: Second
Bedroom
- Level: Second
Bedroom
- Level: Second
Full bathroom
- Level: First
Dining room
- Level: First
Kitchen
- Level: First
Living room
- Level: First
Heating
- Electric, Natural Gas
Cooling
- None
Appliances
- Included: Dishwasher, Dryer, Electric Oven, Microwave, Refrigerator, Washer
Features
- Flooring: Tile, Hardwood, Laminate
- Basement: Full
Interior area
- Total structure area: 1,366
- Total interior livable area: 1,366 sqft
- Finished area above ground: 1,366
- Finished area below ground: 0
Property
Parking
- Total spaces: 2
- Parking features: Off Street, Detached, Driveway
- Garage spaces: 2
- Has uncovered spaces: Yes
Features
- Fencing: Fenced
Lot
- Size: 0.33 Acres
Details
- Parcel number: 384401 198.1978
- Special conditions: Standard
Construction
Type & style
- Home type: SingleFamily
- Architectural style: Traditional
- Property subtype: Single Family Residence, Residential
Materials
- Vinyl Siding
- Roof: Asphalt
Condition
- New construction: No
- Year built: 1829
Utilities & green energy
- Sewer: Public Sewer
- Water: Public
Community & neighborhood
Location
- Region: Castleton
Price history
| Date | Event | Price |
|---|---|---|
| 9/26/2025 | Sold | $278,000+23.6%$204/sqft |
Source: | ||
| 8/19/2025 | Pending sale | $225,000$165/sqft |
Source: | ||
| 8/14/2025 | Listed for sale | $225,000+32.4%$165/sqft |
Source: | ||
| 7/22/2020 | Sold | $170,000-2.9%$124/sqft |
Source: | ||
| 5/18/2020 | Pending sale | $175,000$128/sqft |
Source: Vera Cohen Realty, LLC #202014584 Report a problem | ||
Public tax history
| Year | Property taxes | Tax assessment |
|---|---|---|
| 2024 | -- | $118,800 |
| 2023 | -- | $118,800 |
| 2022 | -- | $118,800 |
Find assessor info on the county website
Neighborhood: 12033
Nearby schools
GreatSchools rating
- 7/10Castleton Elementary SchoolGrades: K-6Distance: 0.3 mi
- 6/10Maple Hill High SchoolGrades: 7-12Distance: 2.1 mi
Schools provided by the listing agent
- High: Maple Hill HS
Source: Global MLS. This data may not be complete. We recommend contacting the local school district to confirm school assignments for this home.

