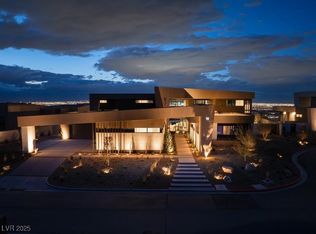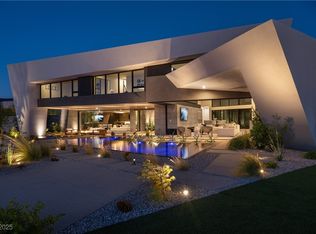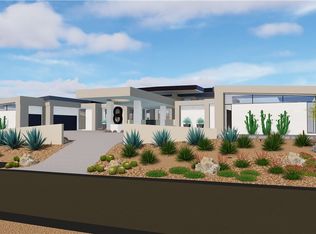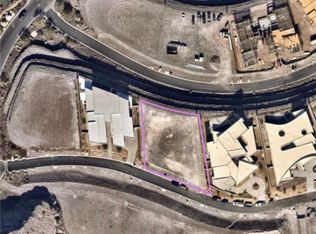Closed
$10,250,000
10 Chisel Crest Ct, Henderson, NV 89012
5beds
6,468sqft
Single Family Residence
Built in 2024
0.59 Acres Lot
$10,235,900 Zestimate®
$1,585/sqft
$8,109 Estimated rent
Home value
$10,235,900
$9.31M - $11.26M
$8,109/mo
Zestimate® history
Loading...
Owner options
Explore your selling options
What's special
Welcome to Ellipse, a Blue Heron custom built home. This stunning single-level Home is in Ascaya, a guard-gated luxury community in Henderson, Nevada. Named for its sweeping curvature, Ellipse showcases spectacular views of the Las Vegas Strip and mountains. Spanning 6,468 square feet, the Home blends indoor-outdoor living, featuring 5 spacious bedrooms and 6 spa-inspired baths. Enjoy picturesque desert landscaping, a gracefully curved pool, a serene spa, and a 5-car garage. Ascaya offers remarkable amenities, including a 23,000-square-foot clubhouse with a 50-meter pool, private cabanas, a tennis and pickleball pavilion, and more. And is ideally located for easy access to the Strip and the airport. Blue Heron Elite features a curated selection of architecturally significant homes offering expedited delivery. Each epitomizes superior design, technology, and quality. Contact us today to schedule a private showing of this remarkable Home. Estimated completion date is December 2024.
Zillow last checked: 8 hours ago
Listing updated: September 03, 2025 at 11:34am
Listed by:
Yvette M. Tirado B.0146703 702-528-9626,
Vegas Modern Realty LLC
Bought with:
NON MLS
NON-MLS OFFICE
Source: LVR,MLS#: 2601094 Originating MLS: Greater Las Vegas Association of Realtors Inc
Originating MLS: Greater Las Vegas Association of Realtors Inc
Facts & features
Interior
Bedrooms & bathrooms
- Bedrooms: 5
- Bathrooms: 6
- Full bathrooms: 1
- 3/4 bathrooms: 4
- 1/2 bathrooms: 1
Primary bedroom
- Description: Upstairs,Walk-In Closet(s)
- Dimensions: 18X20
Bedroom 2
- Description: Downstairs,Walk-In Closet(s),With Bath
- Dimensions: 14x15
Bedroom 3
- Description: Walk-In Closet(s),With Bath
- Dimensions: 14x14
Bedroom 4
- Description: Walk-In Closet(s),With Bath
- Dimensions: 16x13
Bedroom 5
- Description: Walk-In Closet(s),With Bath
- Dimensions: 13x17
Primary bathroom
- Description: Double Sink,Make Up Table,Sauna,Separate Shower,Separate Tub
- Dimensions: 27X18
Dining room
- Description: Dining Area
- Dimensions: 13x16
Great room
- Dimensions: 17x25
Kitchen
- Description: Tile Flooring
- Dimensions: 16x20
Media room
- Dimensions: 36X20
Heating
- Central, Gas, Multiple Heating Units
Cooling
- Central Air, Gas, 2 Units
Appliances
- Included: Built-In Electric Oven, Double Oven, Dryer, Dishwasher, Gas Cooktop, Disposal, Microwave, Refrigerator, Tankless Water Heater, Wine Refrigerator, Washer
- Laundry: Gas Dryer Hookup, Main Level, Laundry Room
Features
- Bedroom on Main Level, Primary Downstairs
- Flooring: Laminate, Porcelain Tile, Tile
- Windows: Double Pane Windows, Low-Emissivity Windows
- Number of fireplaces: 1
- Fireplace features: Gas, Great Room
Interior area
- Total structure area: 6,468
- Total interior livable area: 6,468 sqft
Property
Parking
- Total spaces: 5
- Parking features: Attached, Garage
- Attached garage spaces: 5
- Has uncovered spaces: Yes
Features
- Stories: 1
- Exterior features: Circular Driveway, Courtyard, Sprinkler/Irrigation
- Has private pool: Yes
- Pool features: Negative Edge, Community
- Has spa: Yes
- Fencing: Block,Back Yard,Wrought Iron
- Has view: Yes
- View description: City, Mountain(s), Strip View
Lot
- Size: 0.59 Acres
- Features: 1/4 to 1 Acre Lot, Drip Irrigation/Bubblers, Desert Landscaping, Landscaped
Details
- Parcel number: 17833610011
- Zoning description: Single Family
- Horse amenities: None
Construction
Type & style
- Home type: SingleFamily
- Architectural style: One Story
- Property subtype: Single Family Residence
Materials
- Block, Stucco
- Roof: Flat
Condition
- Excellent,Under Construction
- New construction: Yes
- Year built: 2024
Details
- Builder model: Ellipse
- Builder name: Blue Heron
Utilities & green energy
- Electric: Photovoltaics None
- Sewer: Public Sewer
- Water: Public
- Utilities for property: Underground Utilities
Green energy
- Energy efficient items: Windows
Community & neighborhood
Security
- Security features: Fire Sprinkler System
Community
- Community features: Pool
Location
- Region: Henderson
- Subdivision: Crystal Ridge-Amd
HOA & financial
HOA
- Has HOA: Yes
- HOA fee: $825 monthly
- Amenities included: Basketball Court, Clubhouse, Dog Park, Fitness Center, Golf Course, Gated, Barbecue, Playground, Pickleball, Park, Pool, Guard, Spa/Hot Tub, Tennis Court(s)
- Services included: Association Management, Security
- Association name: Terra West| Ascaya
- Association phone: 702-362-6262
Other
Other facts
- Listing agreement: Exclusive Right To Sell
- Listing terms: Cash,Conventional
Price history
| Date | Event | Price |
|---|---|---|
| 9/3/2025 | Sold | $10,250,000-2.8%$1,585/sqft |
Source: | ||
| 8/23/2025 | Pending sale | $10,550,000$1,631/sqft |
Source: | ||
| 8/22/2025 | Contingent | $10,550,000$1,631/sqft |
Source: | ||
| 6/8/2025 | Pending sale | $10,550,000$1,631/sqft |
Source: | ||
| 6/6/2025 | Contingent | $10,550,000$1,631/sqft |
Source: | ||
Public tax history
| Year | Property taxes | Tax assessment |
|---|---|---|
| 2025 | $16,962 -5.7% | $572,889 -13.1% |
| 2024 | $17,981 +112.9% | $659,095 +2.8% |
| 2023 | $8,447 +8% | $640,927 +15.9% |
Find assessor info on the county website
Neighborhood: MacDonald Ranch
Nearby schools
GreatSchools rating
- 9/10Brown, Hannah Marie ESGrades: PK-5Distance: 2.3 mi
- 9/10Bob Miller Middle SchoolGrades: 6-8Distance: 2.7 mi
- 6/10Foothill High SchoolGrades: 9-12Distance: 4.8 mi
Schools provided by the listing agent
- Elementary: Brown, Hannah Marie,Brown, Hannah Marie
- Middle: Miller Bob
- High: Foothill
Source: LVR. This data may not be complete. We recommend contacting the local school district to confirm school assignments for this home.
Get a cash offer in 3 minutes
Find out how much your home could sell for in as little as 3 minutes with a no-obligation cash offer.
Estimated market value
$10,235,900
Get a cash offer in 3 minutes
Find out how much your home could sell for in as little as 3 minutes with a no-obligation cash offer.
Estimated market value
$10,235,900



