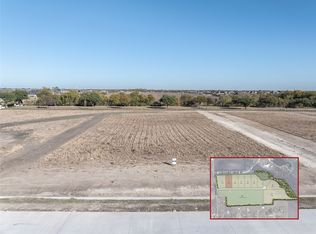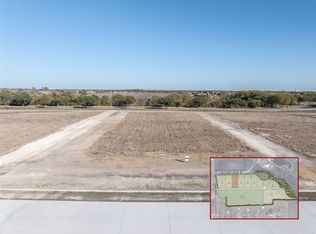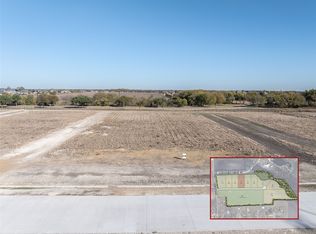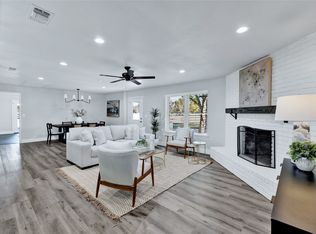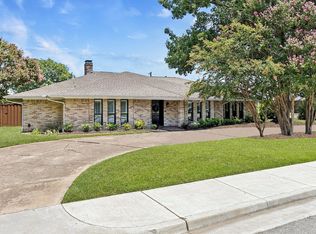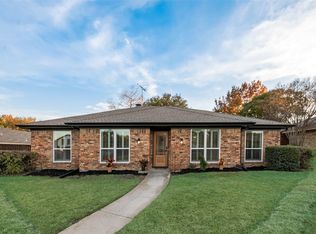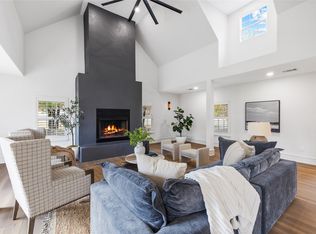Beautifully renovated home on 1.5+ acres within highly sought-after Plano ISD. This move-in-ready property offers over 3,500 sq ft with 5 bedrooms, 3.5 baths, and two full primary suites—one on each level—providing exceptional flexibility for multigenerational living or guests. Located on a quiet, horse-friendly street with no HOA, the home delivers rare acreage while still being minutes from schools, shopping, and city conveniences.
The interior features an open and bright layout, updated flooring, fresh paint, modern fixtures, and a fully renovated kitchen with quartz countertops and stainless steel appliances. The first floor includes a primary suite plus three additional bedrooms and two full baths. The upstairs primary suite offers a large spa-style bath with walk-in shower, freestanding tub, and dual vanities, along with a spacious flex room ideal for an office, media area, or playroom.
A recent appraisal report noted the home’s quality updates, functional floor plan, and large lot size as key strengths and supported a value above the current list price, giving buyers added confidence in long-term equity and market position. The property requires no immediate updates, offering a true move-in-ready experience.
This is a rare opportunity to enjoy acreage, privacy, and modern comfort—inside Plano ISD and with the benefits of a fully refreshed home.
For sale
$849,000
10 Chisholm Trl, Lucas, TX 75002
5beds
3,509sqft
Est.:
Farm, Single Family Residence
Built in 1975
1.52 Acres Lot
$818,200 Zestimate®
$242/sqft
$-- HOA
What's special
Modern fixturesFully refreshed homeFresh paintLarge lot sizeUpdated flooringStainless steel appliancesOpen and bright layout
- 7 days |
- 962 |
- 38 |
Likely to sell faster than
Zillow last checked: 8 hours ago
Listing updated: December 14, 2025 at 01:04pm
Listed by:
Naya Park 0810444 972-514-2213,
Rogers Healy and Associates 214-368-4663
Source: NTREIS,MLS#: 21128489
Tour with a local agent
Facts & features
Interior
Bedrooms & bathrooms
- Bedrooms: 5
- Bathrooms: 4
- Full bathrooms: 3
- 1/2 bathrooms: 1
Primary bedroom
- Level: First
- Dimensions: 15 x 15
Primary bedroom
- Level: Second
- Dimensions: 22 x 20
Bedroom
- Level: First
- Dimensions: 13 x 11
Bedroom
- Level: First
- Dimensions: 12 x 12
Dining room
- Features: Built-in Features
- Level: First
- Dimensions: 13 x 13
Kitchen
- Features: Eat-in Kitchen, Granite Counters, Kitchen Island
- Level: First
- Dimensions: 17 x 20
Living room
- Features: Fireplace
- Level: First
- Dimensions: 21 x 21
Living room
- Level: Second
- Dimensions: 9 x 15
Utility room
- Level: First
- Dimensions: 6 x 6
Heating
- Central, Electric
Cooling
- Central Air, Ceiling Fan(s), Electric
Appliances
- Included: Dishwasher, Electric Oven, Electric Range, Disposal, Microwave, Refrigerator
Features
- Decorative/Designer Lighting Fixtures, Double Vanity, Eat-in Kitchen, In-Law Floorplan, Open Floorplan, Walk-In Closet(s)
- Has basement: No
- Number of fireplaces: 1
- Fireplace features: Masonry
Interior area
- Total interior livable area: 3,509 sqft
Video & virtual tour
Property
Parking
- Total spaces: 2
- Parking features: Additional Parking, Driveway
- Attached garage spaces: 2
- Has uncovered spaces: Yes
Features
- Levels: One and One Half
- Stories: 1.5
- Pool features: None
Lot
- Size: 1.52 Acres
Details
- Parcel number: R024600001001
Construction
Type & style
- Home type: SingleFamily
- Architectural style: Barndominium,Farmhouse,Modern,Traditional,Detached
- Property subtype: Farm, Single Family Residence
- Attached to another structure: Yes
Materials
- Brick
Condition
- Year built: 1975
Utilities & green energy
- Sewer: Public Sewer
- Water: Public
- Utilities for property: Sewer Available, Water Available
Community & HOA
Community
- Subdivision: Kirkland Estates West
HOA
- Has HOA: No
Location
- Region: Lucas
Financial & listing details
- Price per square foot: $242/sqft
- Tax assessed value: $619,248
- Annual tax amount: $9,447
- Date on market: 12/8/2025
- Cumulative days on market: 73 days
- Listing terms: Cash,Conventional,FHA,See Agent
Estimated market value
$818,200
$777,000 - $859,000
$3,573/mo
Price history
Price history
| Date | Event | Price |
|---|---|---|
| 12/8/2025 | Listed for sale | $849,000-3%$242/sqft |
Source: NTREIS #21128489 Report a problem | ||
| 10/4/2025 | Listing removed | $874,900$249/sqft |
Source: NTREIS #21000239 Report a problem | ||
| 9/15/2025 | Price change | $874,900-2.8%$249/sqft |
Source: NTREIS #21000239 Report a problem | ||
| 7/31/2025 | Listed for sale | $899,999$256/sqft |
Source: NTREIS #21000239 Report a problem | ||
Public tax history
Public tax history
| Year | Property taxes | Tax assessment |
|---|---|---|
| 2025 | -- | $619,248 +3.2% |
| 2024 | $7,763 +8.3% | $600,281 +10% |
| 2023 | $7,166 -11.3% | $545,710 +10% |
Find assessor info on the county website
BuyAbility℠ payment
Est. payment
$5,399/mo
Principal & interest
$4076
Property taxes
$1026
Home insurance
$297
Climate risks
Neighborhood: 75002
Nearby schools
GreatSchools rating
- 9/10Martha Hunt Elementary SchoolGrades: K-5Distance: 2 mi
- 9/10Murphy Middle SchoolGrades: 6-8Distance: 2.6 mi
- 6/10C A Mcmillen High SchoolGrades: 9-10Distance: 2.3 mi
Schools provided by the listing agent
- Elementary: Hunt
- Middle: Murphy
- High: Mcmillen
- District: Plano ISD
Source: NTREIS. This data may not be complete. We recommend contacting the local school district to confirm school assignments for this home.
- Loading
- Loading
