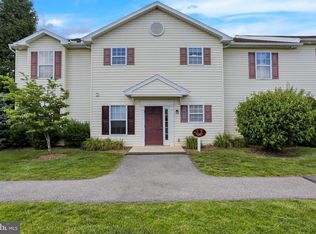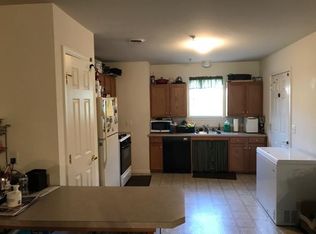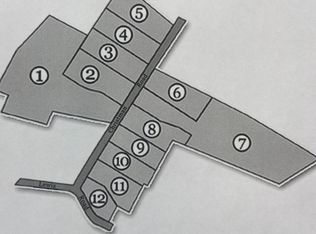Sold for $599,900
$599,900
10 Christman Rd, Reading, PA 19606
4beds
2,784sqft
Single Family Residence
Built in 2015
1.95 Acres Lot
$622,300 Zestimate®
$215/sqft
$3,181 Estimated rent
Home value
$622,300
$579,000 - $672,000
$3,181/mo
Zestimate® history
Loading...
Owner options
Explore your selling options
What's special
This amazing Greth built Rancher sits on a large picturesque lot with views of Woods and Fields. The Spacious Open Floor Plan features a Great Room with gas Fireplace and a custom kitchen with Island, Granite Tops, Stainless Appliances and huge Pantry. Enjoy beautiful Wood Floors and Tile in the Kitchen. The Home Office with gas Fireplace is currently being used as a bedroom. The Split Plan has the Primary Bedroom with Bath & Walk-in on one side and 2 bedrooms and Hall bath off the Great Room. Sliders off the Breakfast area lead to a large elevated deck to enjoy the view. The Laundry off the kitchen leads to the Garage and side entry. The Lower Level includes a full In-Law Suite with Sliders to a patio, Storage, and a huge Workshop with all the electric and work benches a person could want. Come tour this lovingly care for home today.
Zillow last checked: 8 hours ago
Listing updated: July 18, 2025 at 05:42am
Listed by:
Michele McCartney 610-587-1913,
Keller Williams Platinum Realty - Wyomissing,
Listing Team: The Michele Mccartney Team, Co-Listing Team: The Michele Mccartney Team,Co-Listing Agent: Chris Marrella 609-442-9946,
Keller Williams Platinum Realty - Wyomissing
Bought with:
Sarah Bitting, RS348805
BHHS Homesale Realty- Reading Berks
Source: Bright MLS,MLS#: PABK2056666
Facts & features
Interior
Bedrooms & bathrooms
- Bedrooms: 4
- Bathrooms: 3
- Full bathrooms: 3
- Main level bathrooms: 2
- Main level bedrooms: 3
Primary bedroom
- Features: Flooring - Carpet
- Level: Main
- Area: 240 Square Feet
- Dimensions: 16 x 15
Bedroom 2
- Features: Flooring - Carpet
- Level: Main
- Area: 144 Square Feet
- Dimensions: 12 x 12
Bedroom 3
- Features: Flooring - Carpet
- Level: Main
- Area: 144 Square Feet
- Dimensions: 12 x 12
Bedroom 4
- Features: Flooring - Laminated
- Level: Lower
- Area: 169 Square Feet
- Dimensions: 13 x 13
Dining room
- Features: Flooring - Carpet
- Level: Main
- Area: 195 Square Feet
- Dimensions: 15 x 13
Dining room
- Features: Flooring - Laminated
- Level: Lower
- Area: 130 Square Feet
- Dimensions: 13 x 10
Kitchen
- Features: Flooring - Tile/Brick, Breakfast Room, Granite Counters, Kitchen Island
- Level: Main
- Area: 350 Square Feet
- Dimensions: 25 x 14
Kitchen
- Features: Kitchen - Gas Cooking, Flooring - Laminated
- Level: Lower
- Area: 104 Square Feet
- Dimensions: 13 x 8
Laundry
- Features: Flooring - Laminated
- Level: Main
- Area: 77 Square Feet
- Dimensions: 11 x 7
Living room
- Features: Ceiling Fan(s), Flooring - HardWood
- Level: Main
- Area: 320 Square Feet
- Dimensions: 20 x 16
Living room
- Features: Flooring - Laminated
- Level: Lower
- Area: 144 Square Feet
- Dimensions: 12 x 12
Office
- Features: Fireplace - Gas, Flooring - Carpet
- Level: Main
- Area: 180 Square Feet
- Dimensions: 15 x 12
Workshop
- Level: Lower
- Area: 567 Square Feet
- Dimensions: 27 x 21
Heating
- Forced Air, Propane
Cooling
- Central Air, Electric
Appliances
- Included: Microwave, Dishwasher, Dryer, Refrigerator, Stainless Steel Appliance(s), Washer, Water Heater
- Laundry: Main Level, Laundry Room
Features
- 2nd Kitchen, Breakfast Area, Ceiling Fan(s), Dining Area, Entry Level Bedroom, Family Room Off Kitchen, Open Floorplan, Formal/Separate Dining Room, Kitchen Island, Recessed Lighting, Upgraded Countertops
- Flooring: Carpet, Ceramic Tile, Hardwood, Wood
- Doors: Sliding Glass
- Basement: Partial,Heated,Interior Entry,Exterior Entry,Partially Finished,Walk-Out Access,Workshop
- Number of fireplaces: 1
- Fireplace features: Gas/Propane
Interior area
- Total structure area: 2,784
- Total interior livable area: 2,784 sqft
- Finished area above ground: 2,192
- Finished area below ground: 592
Property
Parking
- Total spaces: 2
- Parking features: Garage Faces Side, Garage Door Opener, Inside Entrance, Oversized, Driveway, Attached
- Attached garage spaces: 2
- Has uncovered spaces: Yes
Accessibility
- Accessibility features: Grip-Accessible Features
Features
- Levels: One
- Stories: 1
- Patio & porch: Deck, Patio
- Pool features: None
- Has view: Yes
- View description: Garden, Panoramic, Pasture, Trees/Woods
Lot
- Size: 1.95 Acres
Details
- Additional structures: Above Grade, Below Grade
- Parcel number: 23532707585927
- Zoning: 101 RES
- Special conditions: Standard
Construction
Type & style
- Home type: SingleFamily
- Architectural style: Ranch/Rambler
- Property subtype: Single Family Residence
Materials
- Vinyl Siding, Aluminum Siding
- Foundation: Concrete Perimeter
Condition
- Excellent
- New construction: No
- Year built: 2015
Details
- Builder name: Greth
Utilities & green energy
- Electric: 200+ Amp Service
- Sewer: On Site Septic
- Water: Well
Community & neighborhood
Location
- Region: Reading
- Subdivision: Antietam Watch
- Municipality: LOWER ALSACE TWP
Other
Other facts
- Listing agreement: Exclusive Right To Sell
- Ownership: Fee Simple
Price history
| Date | Event | Price |
|---|---|---|
| 7/18/2025 | Sold | $599,900$215/sqft |
Source: | ||
| 5/13/2025 | Pending sale | $599,900$215/sqft |
Source: | ||
| 5/12/2025 | Listing removed | $599,900$215/sqft |
Source: | ||
| 5/1/2025 | Listed for sale | $599,900+15.4%$215/sqft |
Source: | ||
| 11/5/2021 | Sold | $520,000-1%$187/sqft |
Source: | ||
Public tax history
| Year | Property taxes | Tax assessment |
|---|---|---|
| 2025 | $13,732 +8.2% | $195,300 |
| 2024 | $12,695 +3.5% | $195,300 |
| 2023 | $12,268 +3.3% | $195,300 |
Find assessor info on the county website
Neighborhood: 19606
Nearby schools
GreatSchools rating
- NAMt Penn Primary CenterGrades: K-1Distance: 2.3 mi
- 3/10Antietam Middle School/High SchoolGrades: 7-12Distance: 0.7 mi
- 4/10Mount Penn Elementary SchoolGrades: 3-6Distance: 2.5 mi
Schools provided by the listing agent
- District: Antietam
Source: Bright MLS. This data may not be complete. We recommend contacting the local school district to confirm school assignments for this home.
Get pre-qualified for a loan
At Zillow Home Loans, we can pre-qualify you in as little as 5 minutes with no impact to your credit score.An equal housing lender. NMLS #10287.


