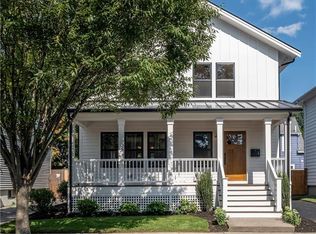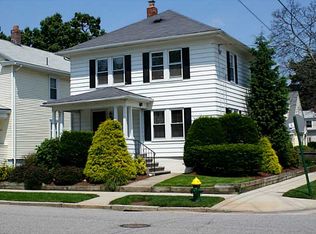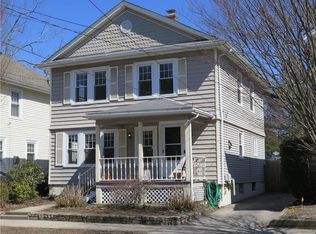Sold for $919,500 on 08/04/25
$919,500
10 Clarendon Ave, Providence, RI 02906
3beds
2,254sqft
Single Family Residence
Built in 1929
4,399.56 Square Feet Lot
$867,400 Zestimate®
$408/sqft
$5,498 Estimated rent
Home value
$867,400
$824,000 - $911,000
$5,498/mo
Zestimate® history
Loading...
Owner options
Explore your selling options
What's special
Welcome to your idyllic, south facing colonial on Providence's desirable East Side. Located on a quiet side street, known for its friendly neighbors, this home is just a short stroll to Blackstone Boulevard. The home exudes abundant charm and fantastic curb appeal. Step inside the front door and into a welcoming foyer with a beautiful staircase and hardwood floors. The sizable living room features a gas fireplace, large windows, and doors leading out to a screened in porch, the perfect spot for alfresco relaxing. The open dining area provides plenty of seating for entertaining and direct access through new double doors to a dreamy back yard. Professionally landscaped and private, this yard is your ideal escape with beautiful plantings and a paver walkway. A renovated kitchen with cork flooring and professional appliances allows for efficient cooking and eat-in comfort. A recently added half bathroom with heated floors rounds out the first level. Upstairs you will find 3 sizable bedrooms, and a newly renovated bathroom with wonderful design features. The basement provides plenty of space for a work-out area or playroom and the convenience of another full bathroom. Extensive upgrades, including all new Anderson windows and exterior doors, newly painted exterior, and a new roof ensure peace of mind. Central A/C on the second floor, a new hot water heater and a one car garage all provide added comfort. Come experience the best in East Side living in this walkable neighborhood.
Zillow last checked: 8 hours ago
Listing updated: August 04, 2025 at 01:34pm
Listed by:
Jim DeRentis,
Residential Properties Ltd.,
Derek Simpson 401-487-2620,
Residential Properties Ltd.
Bought with:
Sweeney Advisory Group
Mott & Chace Sotheby's Intl.
Source: StateWide MLS RI,MLS#: 1384690
Facts & features
Interior
Bedrooms & bathrooms
- Bedrooms: 3
- Bathrooms: 3
- Full bathrooms: 2
- 1/2 bathrooms: 1
Bathroom
- Features: Ceiling Height 7 to 9 ft
- Level: Second
- Area: 56 Square Feet
- Dimensions: 7
Bathroom
- Features: Ceiling Height Less Than 7 Ft
- Level: Lower
- Area: 25 Square Feet
- Dimensions: 5
Bathroom
- Features: Ceiling Height 7 to 9 ft
- Level: First
Other
- Features: Ceiling Height 7 to 9 ft
- Level: Second
- Area: 168 Square Feet
- Dimensions: 12
Other
- Features: Ceiling Height 7 to 9 ft
- Level: Second
- Area: 187 Square Feet
- Dimensions: 17
Other
- Features: Ceiling Height 7 to 9 ft
- Level: Second
- Area: 143 Square Feet
- Dimensions: 13
Dining room
- Features: Ceiling Height 7 to 9 ft
- Level: First
- Area: 169 Square Feet
- Dimensions: 13
Other
- Features: Ceiling Height 7 to 9 ft
- Level: First
- Area: 88 Square Feet
- Dimensions: 11
Kitchen
- Features: Ceiling Height 7 to 9 ft
- Level: First
- Area: 135 Square Feet
- Dimensions: 15
Living room
- Features: Ceiling Height 7 to 9 ft
- Level: First
- Area: 280 Square Feet
- Dimensions: 20
Recreation room
- Features: Ceiling Height Less Than 7 Ft
- Level: Lower
- Area: 357 Square Feet
- Dimensions: 17
Heating
- Natural Gas, Gas Connected
Cooling
- Central Air
Appliances
- Included: Dishwasher, Dryer, Disposal, Oven/Range, Refrigerator, Washer
Features
- Wall (Dry Wall), Stairs, Plumbing (Mixed), Insulation (Ceiling), Insulation (Floors), Insulation (Walls), Ceiling Fan(s)
- Flooring: Ceramic Tile, Hardwood, Carpet
- Basement: Full,Interior Entry,Partially Finished,Bath/Stubbed,Storage Space,Utility,Workout Room
- Number of fireplaces: 1
- Fireplace features: Gas
Interior area
- Total structure area: 1,650
- Total interior livable area: 2,254 sqft
- Finished area above ground: 1,650
- Finished area below ground: 604
Property
Parking
- Total spaces: 3
- Parking features: Detached, Garage Door Opener, Driveway
- Garage spaces: 1
- Has uncovered spaces: Yes
Features
- Patio & porch: Patio, Screened
Lot
- Size: 4,399 sqft
- Features: Sidewalks
Details
- Parcel number: PROVM40L296
- Zoning: R-1
- Special conditions: Conventional/Market Value
Construction
Type & style
- Home type: SingleFamily
- Architectural style: Bungalow,Colonial
- Property subtype: Single Family Residence
Materials
- Dry Wall, Clapboard
- Foundation: Unknown
Condition
- New construction: No
- Year built: 1929
Utilities & green energy
- Electric: 100 Amp Service, Circuit Breakers
- Sewer: Public Sewer
- Water: Municipal
- Utilities for property: Sewer Connected, Water Connected
Community & neighborhood
Security
- Security features: Security System Owned
Community
- Community features: Near Public Transport, Commuter Bus, Highway Access, Hospital, Interstate, Private School, Public School, Recreational Facilities, Restaurants, Schools, Near Shopping
Location
- Region: Providence
- Subdivision: Blackstone - Off Of Cole Avenue
Price history
| Date | Event | Price |
|---|---|---|
| 8/4/2025 | Sold | $919,500+8.2%$408/sqft |
Source: | ||
| 5/20/2025 | Pending sale | $850,000$377/sqft |
Source: | ||
| 5/13/2025 | Listed for sale | $850,000+109.9%$377/sqft |
Source: | ||
| 12/29/2005 | Sold | $405,000+183.2%$180/sqft |
Source: Public Record | ||
| 8/22/1996 | Sold | $143,000$63/sqft |
Source: Public Record | ||
Public tax history
| Year | Property taxes | Tax assessment |
|---|---|---|
| 2025 | $11,426 +3.6% | $782,600 +30.2% |
| 2024 | $11,028 +3.1% | $601,000 |
| 2023 | $10,698 | $601,000 |
Find assessor info on the county website
Neighborhood: Blackstone
Nearby schools
GreatSchools rating
- 7/10Martin Luther King Elementary SchoolGrades: PK-5Distance: 0.8 mi
- 4/10Nathan Bishop Middle SchoolGrades: 6-8Distance: 0.3 mi
- 1/10Hope High SchoolGrades: 9-12Distance: 0.8 mi

Get pre-qualified for a loan
At Zillow Home Loans, we can pre-qualify you in as little as 5 minutes with no impact to your credit score.An equal housing lender. NMLS #10287.
Sell for more on Zillow
Get a free Zillow Showcase℠ listing and you could sell for .
$867,400
2% more+ $17,348
With Zillow Showcase(estimated)
$884,748

