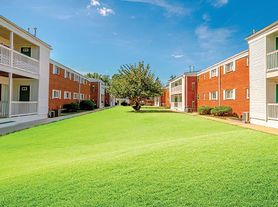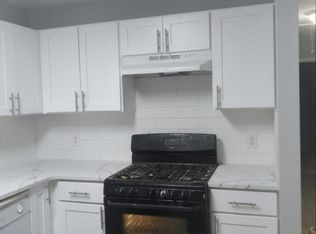Beautiful house for rent with 4 bedrooms and 2.5 bathrooms very spacious and cozy ready to move in. Beautiful rooms and all new and update, perfect for your family.
House for rent
$4,500/mo
10 Cleveland Ct, Jackson, NJ 08527
4beds
2,530sqft
Price may not include required fees and charges.
Single family residence
Available now
Cats, dogs OK
Hookups laundry
What's special
Spacious and cozyBeautiful rooms
- 10 days |
- -- |
- -- |
Travel times
Looking to buy when your lease ends?
Consider a first-time homebuyer savings account designed to grow your down payment with up to a 6% match & a competitive APY.
Facts & features
Interior
Bedrooms & bathrooms
- Bedrooms: 4
- Bathrooms: 3
- Full bathrooms: 2
- 1/2 bathrooms: 1
Appliances
- Included: WD Hookup
- Laundry: Hookups
Features
- WD Hookup
Interior area
- Total interior livable area: 2,530 sqft
Property
Parking
- Details: Contact manager
Details
- Parcel number: 1219701000000049
Construction
Type & style
- Home type: SingleFamily
- Property subtype: Single Family Residence
Community & HOA
Location
- Region: Jackson
Financial & listing details
- Lease term: 1 Year
Price history
| Date | Event | Price |
|---|---|---|
| 11/12/2025 | Listed for rent | $4,500$2/sqft |
Source: Zillow Rentals | ||
| 11/3/2025 | Sold | $850,000-2.9%$336/sqft |
Source: | ||
| 9/7/2025 | Pending sale | $875,000$346/sqft |
Source: | ||
| 7/17/2025 | Listed for sale | $875,000+163.5%$346/sqft |
Source: | ||
| 3/29/2001 | Sold | $332,105$131/sqft |
Source: Public Record | ||

