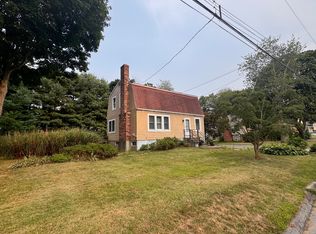Make Clinton your home with this oversized Raised Ranch There is a lot of space in this 2360sqft, south of US RT 1 home including 3 Bedroom/3 Full Baths. Let the sunshine pour into the living room with (5 bay windows and entertaining will be easy with this open space floor plan that leads to a dining room and a completely updated kitchen. Take the fun outdoors to the deck right off the kitchen and a private, level-fenced-in yard. The main floor is complete with a Master Bedroom w/bath, two additional bedrooms, and a second full bath. On the lower level, you'll find an office, a newly redone full bath, and a very large family room with a brick and fieldstone fireplace surrounded by a beautiful wooden mantle. This well-maintained home is on a cul-de-sac, where you can walk to town, stroll to the town beach which is well-appointed; with restrooms, concession stand, outside showers, volleyball courts, pavilions, grills, and parking facilities along with a playground are available.
This property is off market, which means it's not currently listed for sale or rent on Zillow. This may be different from what's available on other websites or public sources.
