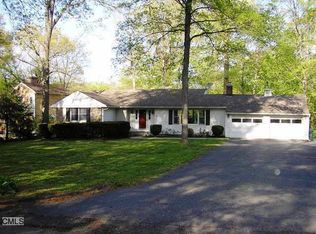Sold for $918,000 on 10/08/25
$918,000
10 Comstock Hill Avenue, Norwalk, CT 06850
3beds
2,133sqft
Single Family Residence
Built in 1951
0.64 Acres Lot
$926,500 Zestimate®
$430/sqft
$5,485 Estimated rent
Maximize your home sale
Get more eyes on your listing so you can sell faster and for more.
Home value
$926,500
$834,000 - $1.03M
$5,485/mo
Zestimate® history
Loading...
Owner options
Explore your selling options
What's special
Welcome to 10 Comstock Hill Ave., a thoughtfully renovated ranch in the heart of Silvermine. This move-in ready 3 bedroom (possible 4th bedroom), 2 1/2 bath ranch home offers 2100 ft.2 of beautifully updated living space - all one easy level. The chef's kitchen is a showstopper with rich cabinetry, high-end appliances and an oversized island. Hardwood floors flow throughout this home. Master bedroom has custom bathroom and closets. Bathrooms have been tastefully updated. There is a bonus room that offers flexibility for a 4th bedroom or remote workspace. Step outside to a custom stone patio with sitting wall, perfect for entertaining or relaxing by the outdoor fireplace. In addition there is a custom built workshop in the backyard. The level .64 lot is surrounded by mature trees and includes a charming bridge over a backyard brook, creating a tranquil, storybook setting. This home reflects a thoughtful investment, comfort, energy efficiency and high-end finishes. Enjoy peace of mind with a geothermal HVAC system providing heating, cooling and hot water. Additional upgrades are newer Hardieboard siding, Pella Windows, gutters, upgraded electrical and foam insulation. Silvermine is one of Norwalk's most beloved neighborhoods, rich with history, creativity, and community. Don't miss your chance to live in a place that feels worlds away and yet is just minutes from every convenience.
Zillow last checked: 8 hours ago
Listing updated: October 09, 2025 at 08:33am
Listed by:
Hanson Team at William Raveis Real Estate,
Susan Hanson 203-247-3763,
William Raveis Real Estate 203-847-6633
Bought with:
Susan Seath, RES.0769961
Compass Connecticut, LLC
Source: Smart MLS,MLS#: 24116546
Facts & features
Interior
Bedrooms & bathrooms
- Bedrooms: 3
- Bathrooms: 3
- Full bathrooms: 2
- 1/2 bathrooms: 1
Primary bedroom
- Level: Main
Bedroom
- Level: Main
Bedroom
- Level: Main
Dining room
- Level: Main
Kitchen
- Level: Main
Living room
- Level: Main
Office
- Level: Main
Heating
- Hot Water, Geothermal, Oil
Cooling
- Central Air
Appliances
- Included: Gas Range, Microwave, Refrigerator, Dishwasher, Trash Compactor, Washer, Dryer, Water Heater
Features
- Windows: Thermopane Windows
- Basement: Crawl Space,Partial,Sump Pump,Storage Space,Interior Entry,Concrete
- Attic: Access Via Hatch
- Number of fireplaces: 1
Interior area
- Total structure area: 2,133
- Total interior livable area: 2,133 sqft
- Finished area above ground: 2,133
Property
Parking
- Total spaces: 2
- Parking features: Attached
- Attached garage spaces: 2
Features
- Fencing: Wood
- Waterfront features: Waterfront, Brook, Beach Access
Lot
- Size: 0.64 Acres
- Features: Corner Lot, Few Trees, Level
Details
- Parcel number: 245638
- Zoning: A2
Construction
Type & style
- Home type: SingleFamily
- Architectural style: Ranch
- Property subtype: Single Family Residence
Materials
- Shingle Siding, HardiPlank Type, Wood Siding
- Foundation: Block, Concrete Perimeter
- Roof: Fiberglass
Condition
- New construction: No
- Year built: 1951
Utilities & green energy
- Sewer: Septic Tank
- Water: Public
Green energy
- Energy efficient items: HVAC, Windows
Community & neighborhood
Security
- Security features: Security System
Community
- Community features: Near Public Transport, Shopping/Mall, Stables/Riding
Location
- Region: Norwalk
- Subdivision: Silvermine
Price history
| Date | Event | Price |
|---|---|---|
| 10/8/2025 | Sold | $918,000+4.9%$430/sqft |
Source: | ||
| 10/1/2025 | Listed for sale | $874,888$410/sqft |
Source: | ||
| 8/25/2025 | Pending sale | $874,888$410/sqft |
Source: | ||
| 8/8/2025 | Listed for sale | $874,888$410/sqft |
Source: | ||
Public tax history
| Year | Property taxes | Tax assessment |
|---|---|---|
| 2025 | $12,120 +1.6% | $510,510 |
| 2024 | $11,933 +23.4% | $510,510 +31.8% |
| 2023 | $9,668 +15.2% | $387,230 |
Find assessor info on the county website
Neighborhood: 06850
Nearby schools
GreatSchools rating
- 4/10Silvermine Dual Language Magnet SchoolGrades: K-5Distance: 0.9 mi
- 5/10West Rocks Middle SchoolGrades: 6-8Distance: 1.3 mi
- 3/10Norwalk High SchoolGrades: 9-12Distance: 2.8 mi

Get pre-qualified for a loan
At Zillow Home Loans, we can pre-qualify you in as little as 5 minutes with no impact to your credit score.An equal housing lender. NMLS #10287.
Sell for more on Zillow
Get a free Zillow Showcase℠ listing and you could sell for .
$926,500
2% more+ $18,530
With Zillow Showcase(estimated)
$945,030