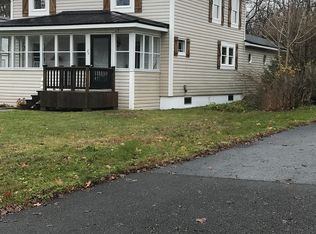Closed
$205,000
10 Coolidge Avenue, Caribou, ME 04736
3beds
1,318sqft
Single Family Residence
Built in ----
0.3 Acres Lot
$205,100 Zestimate®
$156/sqft
$1,510 Estimated rent
Home value
$205,100
Estimated sales range
Not available
$1,510/mo
Zestimate® history
Loading...
Owner options
Explore your selling options
What's special
Tucked away in Caribou, this Dutch Colonial feels like the kind of place where life naturally falls into rhythm. With three bedrooms, two baths, and 1,300 square feet of inviting living space, it's the kind of home that welcomes you the moment you arrive.
The first thing you'll notice is the oversized two-bay garage—plenty of room to tuck away vehicles, store gear, or set up a workspace. Step inside, and the care that's gone into this home is obvious. The interior is warm, stylish, and meticulously maintained, with rooms that flow effortlessly from one to the next.
At the heart of the home sits the kitchen. Sleek cabinets, modern appliances, and generous counter space make it as functional as it is attractive. Picture yourself stirring a pot of soup or prepping a holiday meal, all while chatting with friends in the dining area just a step away. From quiet evenings to lively gatherings, the layout is made for connection.
Outside, a spacious backyard stretches out behind the home—a blank canvas for gardening, play, or simply soaking up the fresh northern air. Everything you need for your outdoor hobbies is right at hand, making life here both easy and enjoyable.
And when you're ready to venture beyond your own yard, Caribou offers a wealth of outdoor adventures. From hiking trails and bike paths to fishing spots and peaceful evening walks, this location is a dream for anyone who loves the outdoors.
This is more than a house—it's a home that blends comfort, convenience, and a sense of place. A true gem, just waiting for its next chapter.
Zillow last checked: 8 hours ago
Listing updated: December 09, 2025 at 12:04pm
Listed by:
Fields Realty LLC (207)551-5835
Bought with:
Fields Realty LLC
Source: Maine Listings,MLS#: 1638204
Facts & features
Interior
Bedrooms & bathrooms
- Bedrooms: 3
- Bathrooms: 2
- Full bathrooms: 2
Bedroom 1
- Level: Second
- Area: 99 Square Feet
- Dimensions: 11 x 9
Bedroom 2
- Level: Second
- Area: 117 Square Feet
- Dimensions: 13 x 9
Bedroom 3
- Level: Second
- Area: 100 Square Feet
- Dimensions: 10 x 10
Bonus room
- Level: Upper
- Area: 192 Square Feet
- Dimensions: 24 x 8
Dining room
- Level: First
- Area: 90 Square Feet
- Dimensions: 9 x 10
Kitchen
- Level: First
- Area: 140 Square Feet
- Dimensions: 14 x 10
Living room
- Level: First
- Area: 231 Square Feet
- Dimensions: 11 x 21
Mud room
- Level: First
- Area: 28 Square Feet
- Dimensions: 4 x 7
Heating
- Forced Air
Cooling
- None
Features
- Flooring: Carpet, Other
- Basement: Interior Entry
- Number of fireplaces: 1
Interior area
- Total structure area: 1,318
- Total interior livable area: 1,318 sqft
- Finished area above ground: 1,318
- Finished area below ground: 0
Property
Parking
- Total spaces: 2
- Parking features: Garage
- Garage spaces: 2
Features
- Patio & porch: Deck
Lot
- Size: 0.30 Acres
Details
- Parcel number: CARIM32L186
- Zoning: Residential
Construction
Type & style
- Home type: SingleFamily
- Architectural style: Cape Cod,Colonial,Other
- Property subtype: Single Family Residence
Materials
- Roof: Metal
Utilities & green energy
- Electric: Circuit Breakers
- Sewer: Public Sewer
- Water: Public
- Utilities for property: Utilities On
Community & neighborhood
Location
- Region: Caribou
Price history
| Date | Event | Price |
|---|---|---|
| 12/5/2025 | Sold | $205,000-6.4%$156/sqft |
Source: | ||
| 10/18/2025 | Contingent | $219,000$166/sqft |
Source: | ||
| 10/5/2025 | Price change | $219,000-2.7%$166/sqft |
Source: | ||
| 9/19/2025 | Listed for sale | $225,000+18.4%$171/sqft |
Source: | ||
| 9/16/2024 | Sold | $190,000-5%$144/sqft |
Source: | ||
Public tax history
| Year | Property taxes | Tax assessment |
|---|---|---|
| 2024 | $2,645 +9.8% | $123,600 |
| 2023 | $2,410 +22.8% | $123,600 +48.4% |
| 2022 | $1,962 | $83,300 |
Find assessor info on the county website
Neighborhood: 04736
Nearby schools
GreatSchools rating
- 4/10Caribou Community SchoolGrades: PK-8Distance: 0.8 mi
- 3/10Caribou High SchoolGrades: 9-12Distance: 0.7 mi
- NACaribou High SchoolGrades: 9-12Distance: 0.7 mi

Get pre-qualified for a loan
At Zillow Home Loans, we can pre-qualify you in as little as 5 minutes with no impact to your credit score.An equal housing lender. NMLS #10287.
