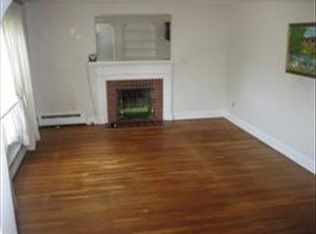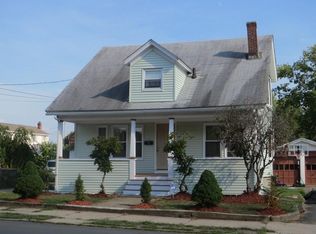Sold for $600,000
$600,000
10 Corbett Rd, Lawrence, MA 01843
3beds
2,016sqft
Single Family Residence
Built in 1955
6,970 Square Feet Lot
$673,100 Zestimate®
$298/sqft
$3,116 Estimated rent
Home value
$673,100
$639,000 - $707,000
$3,116/mo
Zestimate® history
Loading...
Owner options
Explore your selling options
What's special
BEAUTIFUL & wonderfully maintained single family cape in S. Lawrence just over the Andover line off William St. & steps to Robert Frost Elementary School. This stunning property combines classic charm w/modern upgrades, offering an abundance of natural light, ample living space, & luxurious features throughout. An addition was added to the first floor creating a second oversized living area & formal dining room with soaring vaulted ceilings & tons of sunlight. First floor primary bedroom features en-suite bathroom, and a gorgeous walk-in closet. Eat in kitchen boasts high-end appliances including a Café double oven with gas stove, and a Fisher & Paykel refrigerator. Sliding doors from the formal dining room or kitchen lead you to the fully fenced-in yard backyard w/oversized composite deck, perfect for outdoor activities. Second floor features two bedrooms, one which is currently being used as an office. Partially finished basement & 1 car garage w/huge driveway.
Zillow last checked: 8 hours ago
Listing updated: August 07, 2023 at 06:43pm
Listed by:
Barb Cullen 617-510-5491,
Keller Williams Realty Evolution 978-992-4050
Bought with:
Viva Real Estate Team
eXp Realty
Source: MLS PIN,MLS#: 73126762
Facts & features
Interior
Bedrooms & bathrooms
- Bedrooms: 3
- Bathrooms: 3
- Full bathrooms: 2
- 1/2 bathrooms: 1
Primary bedroom
- Features: Bathroom - Full, Walk-In Closet(s), Flooring - Hardwood
- Level: First
Bedroom 2
- Level: Second
Bedroom 3
- Level: Second
Primary bathroom
- Features: Yes
Bathroom 1
- Features: Bathroom - Half
- Level: First
Bathroom 2
- Features: Bathroom - With Shower Stall
- Level: First
Bathroom 3
- Features: Bathroom - Full
- Level: Basement
Dining room
- Features: Flooring - Hardwood
- Level: First
Family room
- Level: First
Kitchen
- Level: First
Living room
- Features: Flooring - Hardwood
- Level: First
Heating
- Baseboard, Natural Gas
Cooling
- Central Air
Appliances
- Included: Tankless Water Heater, Range, Dishwasher, Microwave, Refrigerator, Washer, Dryer
- Laundry: In Basement
Features
- Central Vacuum
- Flooring: Wood, Tile, Carpet
- Windows: Insulated Windows
- Basement: Full,Partially Finished,Interior Entry
- Number of fireplaces: 3
- Fireplace features: Dining Room, Living Room, Master Bedroom
Interior area
- Total structure area: 2,016
- Total interior livable area: 2,016 sqft
Property
Parking
- Total spaces: 6
- Parking features: Attached, Under, Paved Drive, Off Street, Paved
- Attached garage spaces: 1
- Uncovered spaces: 5
Lot
- Size: 6,970 sqft
- Features: Level
Details
- Parcel number: 4204992
- Zoning: R2
Construction
Type & style
- Home type: SingleFamily
- Architectural style: Cape
- Property subtype: Single Family Residence
Materials
- Frame
- Foundation: Concrete Perimeter
- Roof: Shingle
Condition
- Year built: 1955
Utilities & green energy
- Electric: Generator, 200+ Amp Service
- Sewer: Public Sewer
- Water: Public
- Utilities for property: for Gas Range
Green energy
- Energy generation: Solar
Community & neighborhood
Security
- Security features: Security System
Community
- Community features: Public Transportation, Shopping, Park, Golf, Conservation Area, Highway Access, Public School
Location
- Region: Lawrence
Other
Other facts
- Listing terms: Contract
Price history
| Date | Event | Price |
|---|---|---|
| 8/7/2023 | Sold | $600,000+9.1%$298/sqft |
Source: MLS PIN #73126762 Report a problem | ||
| 6/27/2023 | Contingent | $550,000$273/sqft |
Source: MLS PIN #73126762 Report a problem | ||
| 6/20/2023 | Listed for sale | $550,000$273/sqft |
Source: MLS PIN #73126762 Report a problem | ||
Public tax history
| Year | Property taxes | Tax assessment |
|---|---|---|
| 2025 | $4,947 -0.1% | $562,200 +5% |
| 2024 | $4,953 -3.8% | $535,500 +5.6% |
| 2023 | $5,150 | $506,900 |
Find assessor info on the county website
Neighborhood: 01843
Nearby schools
GreatSchools rating
- 3/10Robert Frost Middle SchoolGrades: K-4Distance: 0.4 mi
- 5/10Frost Middle SchoolGrades: 5-8Distance: 0.3 mi
- 2/10Lawrence High SchoolGrades: 9-12Distance: 1 mi
Get a cash offer in 3 minutes
Find out how much your home could sell for in as little as 3 minutes with a no-obligation cash offer.
Estimated market value$673,100
Get a cash offer in 3 minutes
Find out how much your home could sell for in as little as 3 minutes with a no-obligation cash offer.
Estimated market value
$673,100

