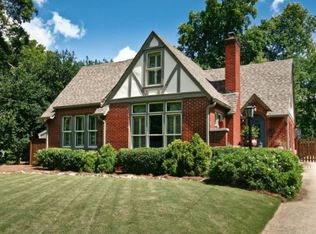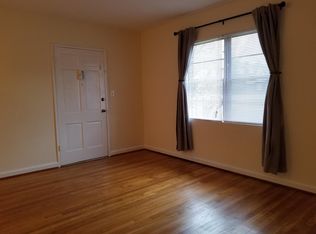Closed
$915,000
10 Covington Rd, Avondale Estates, GA 30002
3beds
2,820sqft
Single Family Residence
Built in 1926
0.5 Acres Lot
$1,003,400 Zestimate®
$324/sqft
$5,120 Estimated rent
Home value
$1,003,400
$943,000 - $1.08M
$5,120/mo
Zestimate® history
Loading...
Owner options
Explore your selling options
What's special
A Classic 1926 Avondale Original Tudor immaculately maintained & renovated to perfection. Step back in history as you enter this architectural masterpiece with its grand staircase & custom woodwork entry. Grand dining room w/ sprawling windows make this room fit for a king! Step across the hall to the large living room, a true gathering space, w/fireplace & custom built in bookcases. Wonderful screened in porch w/cozy porch swing sits privately off of living room for those quiet afternoons. Head down the center hall to the heart of the home...the gourmet kitchen! Extra long kitchen island provides enough space for everyone to help in the kitchen! Plenty of storage, stainless appliances, subway tile backsplash, farmhouse sink. Directly off of kitchen is a sweet all-window bright family room that overlooks the phenomenal back deck/yard. Venture upstairs to find THE primary suite for the ages. Spacious bedroom w/tall windows, tiled fireplace. Enviable primary bathroom w/ double vanities, glass enclosed tile shower, separate WC. From there, step out on to the private balcony that was just refinished & supported. You'll feel like you're in a tree house, enjoying your morning coffee! Master closet has custom system built in & even a perfect space for a desk. Venture down the hallway to the two additional spacious guest bedrooms that share a renovated jack & jill bathroom. BONUS ROOM off of one guest bedroom offers the perfect flex space for another bedroom, office, workout room, game room. Permanent stairs to the attic offers a ton of floored storage & access to the roof. Gorgeous original hardwoods through out. Soaring, 10 ft ceilings on 1st floor. The fenced in backyard includes a huge back deck w/pergola, quiet fire pit area below & plenty of space for fun. Sep. Storage Shed for lawn equipment, etc (or a work out room!). Extra wide property, convenient circular driveway, tons of parking. Original handmade terracotta roof tiles from Ludowici's Company (still in business!) in Chicago. Move in ready for the next lucky homeowner! Steps from downtown Avondale, breweries, new Avondale greene space...so close to the bustling & growing downtown.
Zillow last checked: 8 hours ago
Listing updated: January 05, 2024 at 01:55pm
Listed by:
Jennifer T Newman 404-316-5265,
Keller Williams Realty
Bought with:
Josh Stanton, 379772
Keller Williams Realty
Source: GAMLS,MLS#: 10161165
Facts & features
Interior
Bedrooms & bathrooms
- Bedrooms: 3
- Bathrooms: 3
- Full bathrooms: 2
- 1/2 bathrooms: 1
Dining room
- Features: Seats 12+
Kitchen
- Features: Breakfast Room, Kitchen Island
Heating
- Forced Air, Natural Gas
Cooling
- Ceiling Fan(s), Central Air
Appliances
- Included: Dishwasher, Gas Water Heater, Refrigerator
- Laundry: In Hall
Features
- Bookcases, Walk-In Closet(s)
- Flooring: Hardwood, Tile
- Basement: Exterior Entry,Interior Entry,Unfinished
- Number of fireplaces: 2
- Fireplace features: Gas Log, Living Room, Master Bedroom
- Common walls with other units/homes: No Common Walls
Interior area
- Total structure area: 2,820
- Total interior livable area: 2,820 sqft
- Finished area above ground: 2,820
- Finished area below ground: 0
Property
Parking
- Total spaces: 6
- Parking features: Kitchen Level
Features
- Levels: Two
- Stories: 2
- Patio & porch: Deck, Screened
- Exterior features: Balcony
- Fencing: Back Yard
- Body of water: None
Lot
- Size: 0.50 Acres
- Features: Private
Details
- Additional structures: Shed(s)
- Parcel number: 15 249 07 003
- Special conditions: Historic
Construction
Type & style
- Home type: SingleFamily
- Architectural style: Brick 4 Side,Tudor
- Property subtype: Single Family Residence
Materials
- Brick
- Roof: Tile
Condition
- Updated/Remodeled
- New construction: No
- Year built: 1926
Utilities & green energy
- Sewer: Public Sewer
- Water: Public
- Utilities for property: Cable Available, Electricity Available, Natural Gas Available, Phone Available
Community & neighborhood
Security
- Security features: Smoke Detector(s)
Community
- Community features: Clubhouse, Lake, Park, Playground, Pool, Swim Team, Near Public Transport, Walk To Schools, Near Shopping
Location
- Region: Avondale Estates
- Subdivision: Avondale Estates
HOA & financial
HOA
- Has HOA: No
- Services included: None
Other
Other facts
- Listing agreement: Exclusive Agency
Price history
| Date | Event | Price |
|---|---|---|
| 6/15/2023 | Sold | $915,000-1.1%$324/sqft |
Source: | ||
| 6/5/2023 | Pending sale | $925,000$328/sqft |
Source: | ||
| 5/18/2023 | Listed for sale | $925,000+35%$328/sqft |
Source: | ||
| 6/30/2020 | Sold | $685,000-0.7%$243/sqft |
Source: | ||
| 5/10/2020 | Price change | $689,900-1.4%$245/sqft |
Source: Atlanta Fine Homes Sotheby's International Realty #6709681 Report a problem | ||
Public tax history
| Year | Property taxes | Tax assessment |
|---|---|---|
| 2025 | $13,401 +5.6% | $380,000 +7.7% |
| 2024 | $12,691 +8.6% | $352,960 +3.7% |
| 2023 | $11,681 +2.3% | $340,440 +10.6% |
Find assessor info on the county website
Neighborhood: 30002
Nearby schools
GreatSchools rating
- 5/10Avondale Elementary SchoolGrades: PK-5Distance: 0.2 mi
- 5/10Druid Hills Middle SchoolGrades: 6-8Distance: 3.1 mi
- 6/10Druid Hills High SchoolGrades: 9-12Distance: 3.2 mi
Schools provided by the listing agent
- Elementary: Avondale
- Middle: Druid Hills
- High: Druid Hills
Source: GAMLS. This data may not be complete. We recommend contacting the local school district to confirm school assignments for this home.
Get a cash offer in 3 minutes
Find out how much your home could sell for in as little as 3 minutes with a no-obligation cash offer.
Estimated market value$1,003,400
Get a cash offer in 3 minutes
Find out how much your home could sell for in as little as 3 minutes with a no-obligation cash offer.
Estimated market value
$1,003,400

