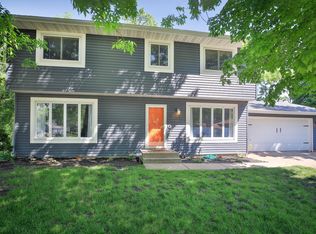Closed
$277,000
10 Crestview Bay, Faribault, MN 55021
3beds
2,216sqft
Single Family Residence
Built in 1973
0.24 Square Feet Lot
$288,800 Zestimate®
$125/sqft
$2,332 Estimated rent
Home value
$288,800
$266,000 - $309,000
$2,332/mo
Zestimate® history
Loading...
Owner options
Explore your selling options
What's special
Ranch style house in a great area that does not have high traffic. Newer cedar fenced backyard, newer central air, storage shed, main floor family room or can be used for other uses, partially screened in deck, nice storage areas, lower level has so many options to use as you wish, gotta check out the Lego room, as you go to the lower level there is a white shelf that pushes in and there is a nice Lego room with built it seating. Refrigerator & freezer stays that is in the basement.
Zillow last checked: 8 hours ago
Listing updated: May 06, 2025 at 07:08am
Listed by:
Darvin D. Laue 507-254-6145,
Edina Realty, Inc.,
Ann M. Laue 507-210-3673
Bought with:
Yemane Mebrahtu
Bridge Realty, LLC
Source: NorthstarMLS as distributed by MLS GRID,MLS#: 6690294
Facts & features
Interior
Bedrooms & bathrooms
- Bedrooms: 3
- Bathrooms: 2
- Full bathrooms: 1
- 3/4 bathrooms: 1
Bedroom 1
- Level: Main
Bedroom 2
- Level: Main
Bedroom 3
- Level: Main
Dining room
- Level: Main
Family room
- Level: Main
Family room
- Level: Lower
Other
- Level: Lower
Kitchen
- Level: Main
Living room
- Level: Main
Play room
- Level: Lower
Heating
- Forced Air
Cooling
- Central Air
Appliances
- Included: Dishwasher, Dryer, Freezer, Microwave, Range, Refrigerator, Washer, Water Softener Owned
Features
- Basement: Block,Finished,Full
- Has fireplace: No
Interior area
- Total structure area: 2,216
- Total interior livable area: 2,216 sqft
- Finished area above ground: 1,108
- Finished area below ground: 800
Property
Parking
- Total spaces: 2
- Parking features: Attached, Concrete, Garage Door Opener
- Attached garage spaces: 2
- Has uncovered spaces: Yes
Accessibility
- Accessibility features: None
Features
- Levels: One
- Stories: 1
- Patio & porch: Covered, Deck, Enclosed, Rear Porch, Screened
- Fencing: Privacy,Wood
Lot
- Size: 0.24 sqft
- Dimensions: 128 x 83 x 128 x 83
- Features: Irregular Lot, Many Trees
Details
- Additional structures: Storage Shed
- Foundation area: 1108
- Parcel number: 1801301005
- Zoning description: Residential-Single Family
Construction
Type & style
- Home type: SingleFamily
- Property subtype: Single Family Residence
Materials
- Brick/Stone, Vinyl Siding, Block
- Roof: Age 8 Years or Less,Asphalt,Pitched
Condition
- Age of Property: 52
- New construction: No
- Year built: 1973
Utilities & green energy
- Electric: Circuit Breakers
- Gas: Natural Gas
- Sewer: City Sewer/Connected
- Water: City Water/Connected
Community & neighborhood
Location
- Region: Faribault
- Subdivision: Windsor Park 5 Add
HOA & financial
HOA
- Has HOA: No
Other
Other facts
- Road surface type: Paved
Price history
| Date | Event | Price |
|---|---|---|
| 5/5/2025 | Sold | $277,000-2.1%$125/sqft |
Source: | ||
| 4/7/2025 | Pending sale | $282,900$128/sqft |
Source: | ||
| 3/24/2025 | Listed for sale | $282,900+52.9%$128/sqft |
Source: | ||
| 4/28/2017 | Sold | $185,000$83/sqft |
Source: | ||
Public tax history
| Year | Property taxes | Tax assessment |
|---|---|---|
| 2025 | $2,998 +5.9% | $272,000 +3.8% |
| 2024 | $2,830 +2.7% | $262,000 +4.1% |
| 2023 | $2,756 +12.7% | $251,800 +5.7% |
Find assessor info on the county website
Neighborhood: 55021
Nearby schools
GreatSchools rating
- 4/10Jefferson Elementary SchoolGrades: PK-5Distance: 0.5 mi
- 2/10Faribault Middle SchoolGrades: 6-8Distance: 0.9 mi
- 4/10Faribault Senior High SchoolGrades: 9-12Distance: 0.9 mi

Get pre-qualified for a loan
At Zillow Home Loans, we can pre-qualify you in as little as 5 minutes with no impact to your credit score.An equal housing lender. NMLS #10287.
Sell for more on Zillow
Get a free Zillow Showcase℠ listing and you could sell for .
$288,800
2% more+ $5,776
With Zillow Showcase(estimated)
$294,576