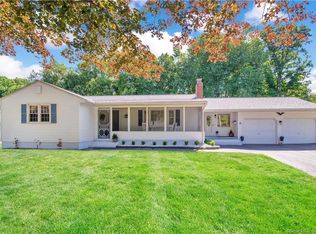Sold for $310,000 on 09/30/25
$310,000
10 Crestview Circle, Enfield, CT 06082
4beds
1,296sqft
Single Family Residence
Built in 1969
0.31 Acres Lot
$313,800 Zestimate®
$239/sqft
$2,775 Estimated rent
Home value
$313,800
$286,000 - $345,000
$2,775/mo
Zestimate® history
Loading...
Owner options
Explore your selling options
What's special
Welcome Home!! Open and Bright, this well built Cape has been maintained and is in a prime location at the end of a cul-de-sac. Updated kitchen and appliances, cozy fireplace, Thermal Windows, Newer Weil McLain Gas boiler and a solar panel array that leaves the owner with a credit with utilities are just some of the advantages of this home. Full basement with workshop and walk out lower level gives the opportunity for expansion of living space on the lower level. Walk out Lower Level leads to beautiful patio and cook out area in the fantastic back yard. Come and make this your home today! Multiple offers received, highest and best by 8/12/25 at 12:00 pm noon. Multiple offers received, highest and best due by 8/12/25 at 12:00 pm noon.
Zillow last checked: 8 hours ago
Listing updated: September 30, 2025 at 02:09pm
Listed by:
Timothy H. Kronk 860-214-6400,
William Raveis Real Estate 860-677-4661
Bought with:
Krystal Holmes, RES.0764393
Chestnut Oak Associates
Source: Smart MLS,MLS#: 24117497
Facts & features
Interior
Bedrooms & bathrooms
- Bedrooms: 4
- Bathrooms: 1
- Full bathrooms: 1
Primary bedroom
- Level: Main
Bedroom
- Level: Main
Bedroom
- Level: Upper
Bedroom
- Level: Upper
Dining room
- Level: Main
Living room
- Features: Bay/Bow Window, Fireplace
- Level: Main
Heating
- Baseboard, Hot Water, Natural Gas
Cooling
- Window Unit(s)
Appliances
- Included: Oven/Range, Microwave, Refrigerator, Dishwasher, Gas Water Heater, Water Heater
- Laundry: Lower Level
Features
- Wired for Data
- Windows: Thermopane Windows
- Basement: Full,Unfinished
- Attic: None
- Number of fireplaces: 1
Interior area
- Total structure area: 1,296
- Total interior livable area: 1,296 sqft
- Finished area above ground: 1,296
Property
Parking
- Total spaces: 4
- Parking features: None, Driveway, Asphalt
- Has uncovered spaces: Yes
Features
- Patio & porch: Patio
- Exterior features: Garden
Lot
- Size: 0.31 Acres
- Features: Sloped
Details
- Parcel number: 534251
- Zoning: R33
Construction
Type & style
- Home type: SingleFamily
- Architectural style: Cape Cod
- Property subtype: Single Family Residence
Materials
- Vinyl Siding
- Foundation: Concrete Perimeter
- Roof: Asphalt
Condition
- New construction: No
- Year built: 1969
Utilities & green energy
- Sewer: Public Sewer
- Water: Public
Green energy
- Energy efficient items: Insulation, Windows
Community & neighborhood
Location
- Region: Enfield
Price history
| Date | Event | Price |
|---|---|---|
| 9/30/2025 | Sold | $310,000+7.3%$239/sqft |
Source: | ||
| 8/12/2025 | Pending sale | $289,000$223/sqft |
Source: | ||
| 8/6/2025 | Listed for sale | $289,000+70%$223/sqft |
Source: | ||
| 2/5/2019 | Sold | $170,000+0.1%$131/sqft |
Source: | ||
| 12/31/2018 | Pending sale | $169,900$131/sqft |
Source: Trend 2000 Real Estate #170146857 | ||
Public tax history
| Year | Property taxes | Tax assessment |
|---|---|---|
| 2025 | $5,464 +2.7% | $146,500 |
| 2024 | $5,318 | $146,500 |
| 2023 | $5,318 +7.9% | $146,500 |
Find assessor info on the county website
Neighborhood: Sherwood Manor
Nearby schools
GreatSchools rating
- NAHenry Barnard SchoolGrades: K-2Distance: 0.6 mi
- 5/10John F. Kennedy Middle SchoolGrades: 6-8Distance: 3.4 mi
- 5/10Enfield High SchoolGrades: 9-12Distance: 2.1 mi

Get pre-qualified for a loan
At Zillow Home Loans, we can pre-qualify you in as little as 5 minutes with no impact to your credit score.An equal housing lender. NMLS #10287.
Sell for more on Zillow
Get a free Zillow Showcase℠ listing and you could sell for .
$313,800
2% more+ $6,276
With Zillow Showcase(estimated)
$320,076