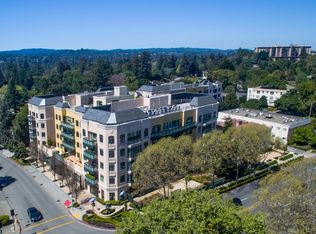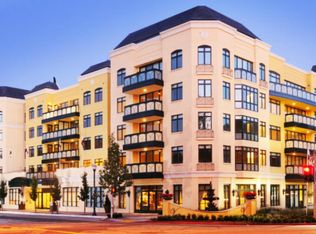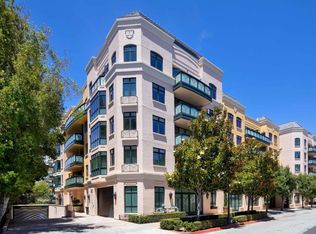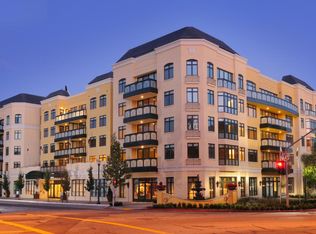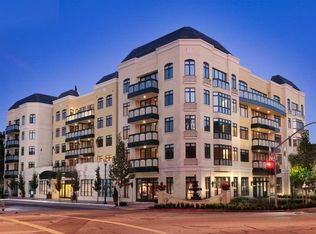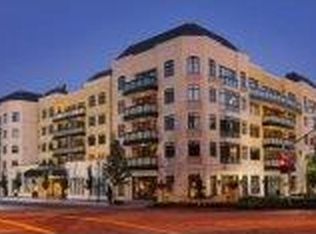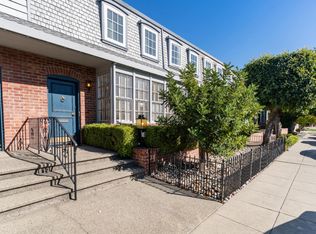Experience upscale living in this beautifully appointed luxury condominium, ideally located within walking distance to San Mateo's finest shopping, dining, and entertainment.
Enjoy an exceptional range of on-site amenities, including chef-prepared meals, weekly housekeeping, a well-stocked library, and a lively game room.
Unwind in the indoor heated pool and Jacuzzi or take in stunning panoramic views from the rooftop garden complete with a walking track and putting green.
Inside, the residence features expansive windows that flood the space with natural light, a beautiful kitchen with granite countertops and lots of counter space and cabinets. The primary bathroom has gorgeous tile floors, a marble countertop with dual sinks, and a walk-in shower. The second bathroom ensuite has a soaking tub, tile floors, and a marble countertop.
Brand new carpet in the bedrooms and family room, and hardwood floors throughout. This condo showcases elegant millwork throughout, such as built-in cabinets, beautiful molding and a bookcase in the family room.
For sale
$1,998,000
10 Crystal Springs Rd UNIT 1310, San Mateo, CA 94402
2beds
2,341sqft
Est.:
Condominium, Residential
Built in 2008
-- sqft lot
$1,942,500 Zestimate®
$853/sqft
$7,426/mo HOA
What's special
Expansive windowsWalk-in showerBuilt-in cabinetsBeautiful moldingGorgeous tile floorsSoaking tub
- 111 days |
- 122 |
- 1 |
Zillow last checked: 8 hours ago
Listing updated: December 14, 2025 at 07:21pm
Listed by:
Linda Druml 01512508 650-759-5961,
Polaris Pacific 415-361-4800
Source: MLSListings Inc,MLS#: ML82019317
Tour with a local agent
Facts & features
Interior
Bedrooms & bathrooms
- Bedrooms: 2
- Bathrooms: 3
- Full bathrooms: 2
- 1/2 bathrooms: 1
Bedroom
- Features: PrimarySuiteRetreat2plus
Bathroom
- Features: ShoweroverTub1, StallShower
Dining room
- Features: BreakfastBar, DiningAreainLivingRoom
Family room
- Features: SeparateFamilyRoom
Heating
- Forced Air
Cooling
- Central Air
Appliances
- Included: Dishwasher, Disposal, Microwave, Self Cleaning Oven, Oven/Range, Refrigerator, Dryer, Washer
Features
- High Ceilings
Interior area
- Total structure area: 2,341
- Total interior livable area: 2,341 sqft
Video & virtual tour
Property
Parking
- Total spaces: 1
- Parking features: Garage
- Garage spaces: 1
Features
- Stories: 1
- Pool features: Community, In Ground, Indoor
Lot
- Size: 1.08 Square Feet
Details
- Parcel number: 104560100
- Zoning: R1
- Special conditions: Standard
Construction
Type & style
- Home type: Condo
- Property subtype: Condominium, Residential
Materials
- Foundation: Other, Concrete Perimeter and Slab
- Roof: Composition
Condition
- New construction: No
- Year built: 2008
Utilities & green energy
- Sewer: Public Sewer
- Water: Public
- Utilities for property: Water Public
Community & HOA
Community
- Senior community: Yes
HOA
- Has HOA: Yes
- Amenities included: Additional Storage, Barbecue Area, Car Wash Area, Community Pool, Elevator, Gym Exercise Facility, Organized Activities, Putting Green
- Services included: Gas, Sewer, Water
- HOA fee: $7,426 monthly
Location
- Region: San Mateo
Financial & listing details
- Price per square foot: $853/sqft
- Tax assessed value: $305,008
- Annual tax amount: $5,348
- Date on market: 8/26/2025
- Listing agreement: ExclusiveRightToSell
- Listing terms: CashorConventionalLoan
Estimated market value
$1,942,500
$1.85M - $2.04M
$5,961/mo
Price history
Price history
| Date | Event | Price |
|---|---|---|
| 8/26/2025 | Listed for sale | $1,998,000+66.5%$853/sqft |
Source: | ||
| 12/15/2015 | Sold | $1,200,000-13%$513/sqft |
Source: Public Record Report a problem | ||
| 9/9/2015 | Listing removed | $1,380,000$589/sqft |
Source: Polaris Pacific #ML81501312 Report a problem | ||
| 8/25/2015 | Price change | $1,380,000+53.7%$589/sqft |
Source: Polaris Pacific #ML81501312 Report a problem | ||
| 8/22/2015 | Listed for sale | $898,000-30.8%$384/sqft |
Source: Polaris Pacific #ML81501312 Report a problem | ||
Public tax history
Public tax history
| Year | Property taxes | Tax assessment |
|---|---|---|
| 2024 | $5,348 +5.8% | $305,008 +2% |
| 2023 | $5,056 -1.9% | $299,028 +2% |
| 2022 | $5,155 +4.8% | $293,166 +2% |
Find assessor info on the county website
BuyAbility℠ payment
Est. payment
$19,952/mo
Principal & interest
$9979
HOA Fees
$7426
Other costs
$2547
Climate risks
Neighborhood: Central Business District
Nearby schools
GreatSchools rating
- 6/10Baywood Elementary SchoolGrades: K-5Distance: 0.9 mi
- 5/10Borel Middle SchoolGrades: 6-8Distance: 1.1 mi
- 9/10San Mateo High SchoolGrades: 9-12Distance: 0.8 mi
Schools provided by the listing agent
- Elementary: BaywoodElementary_1
- Middle: BorelMiddle
- District: SanMateoFosterCityElementary
Source: MLSListings Inc. This data may not be complete. We recommend contacting the local school district to confirm school assignments for this home.
- Loading
- Loading
