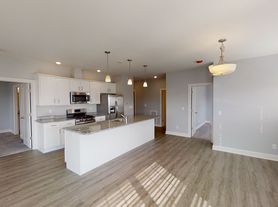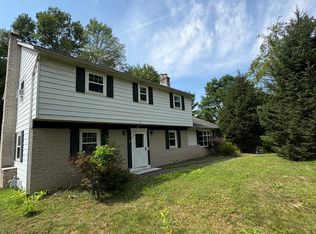Gorgeous 4 bed, 2.5 bath home in the desirable Timber Creek neighborhood! The first-floor master suite features a private bath and walk-in closet, while the open floor plan connects the kitchen, dining, and living areas for easy entertaining. Upstairs offers three bedrooms, a full bath, and a spacious loft with custom cabinetry. Enjoy a beautiful deck and patio, plus a 2-car garage and driveway. The neighborhood includes sidewalks and walking trails, with a convenient location near shopping, pharmacy, Global Foundries, I-87, and more, all within the highly rated Shen school district. First month's rent and security deposit required; tenant pays utilities while HOA is covered. ABSOLUTELY NO PETS!! no smoking, unfurnished. Six-month lease with option to go month-to-month.
Tenant Pays: Cable TV; DSL Internet; Electricity; Gas; Heat; Hot Water; Internet; Sewer; Snow Removal; Trash Collection; Water
House for rent
Accepts Zillow applications
$3,000/mo
10 Cypress St, Ballston Lake, NY 12019
4beds
1,950sqft
Price may not include required fees and charges.
Single family residence
Available now
No pets
Central air
In unit laundry
Attached garage parking
Forced air
What's special
Spacious loftOpen floor planWalk-in closetPrivate bathBeautiful deckWalking trailsCustom cabinetry
- 46 days |
- -- |
- -- |
Travel times
Facts & features
Interior
Bedrooms & bathrooms
- Bedrooms: 4
- Bathrooms: 3
- Full bathrooms: 3
Heating
- Forced Air
Cooling
- Central Air
Appliances
- Included: Dishwasher, Dryer, Microwave, Oven, Refrigerator, Washer
- Laundry: In Unit
Features
- Walk In Closet
- Flooring: Carpet, Hardwood, Tile
Interior area
- Total interior livable area: 1,950 sqft
Property
Parking
- Parking features: Attached
- Has attached garage: Yes
- Details: Contact manager
Features
- Exterior features: Broker Exclusive, Cable not included in rent, Heating system: Forced Air, Walk In Closet
Details
- Parcel number: 4120892494325
Construction
Type & style
- Home type: SingleFamily
- Property subtype: Single Family Residence
Community & HOA
Location
- Region: Ballston Lake
Financial & listing details
- Lease term: 6 Month
Price history
| Date | Event | Price |
|---|---|---|
| 10/6/2025 | Price change | $3,000-9.1%$2/sqft |
Source: Zillow Rentals | ||
| 8/23/2025 | Listed for rent | $3,300$2/sqft |
Source: Zillow Rentals | ||
| 8/8/2025 | Sold | $560,000+3.9%$287/sqft |
Source: | ||
| 6/7/2025 | Pending sale | $539,000$276/sqft |
Source: | ||
| 6/4/2025 | Listed for sale | $539,000+7.8%$276/sqft |
Source: | ||

