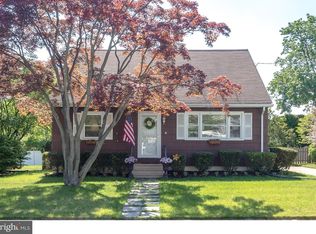Sold for $350,000 on 12/15/23
$350,000
10 Dallas Ave, Haddon Heights, NJ 08035
3beds
1,283sqft
Single Family Residence
Built in 1952
6,673 Square Feet Lot
$395,700 Zestimate®
$273/sqft
$2,952 Estimated rent
Home value
$395,700
$376,000 - $419,000
$2,952/mo
Zestimate® history
Loading...
Owner options
Explore your selling options
What's special
REDUCED $25,000....Pride of Ownership best describes this Maintenance Free Gemberling Cape Cod on a Quiet Street near Haddon Heights Park. Newer Asphalt Driveway and Garage floor. Garage recently Rebuilt. Traditional Cape Cod Lay out ( see floor plan attachments ) Updated 150amp Electrical Box, Updated -High Efficiency HVAC Forced air Heat and Central Air. Carpeting on Main Floor and 2nd Floor except main floor 2nd bedroom which shows the beautiful Oak H/W Floor beneath the main floor carpeting. Owner of this Home took Pride in this home and addressed any repairs immediately as evidenced in his House keeping , Landscaping reflects his Attention to the yard! Easy to show.
Zillow last checked: 8 hours ago
Listing updated: January 19, 2024 at 04:01pm
Listed by:
Mr. Daniel R White Jr. 856-547-0700,
Daniel R. White Realtor, LLC
Bought with:
Beth Berry, 121070
Weichert Realtors - Moorestown
Source: Bright MLS,MLS#: NJCD2058270
Facts & features
Interior
Bedrooms & bathrooms
- Bedrooms: 3
- Bathrooms: 1
- Full bathrooms: 1
- Main level bathrooms: 1
- Main level bedrooms: 2
Basement
- Area: 777
Heating
- Forced Air, Natural Gas
Cooling
- Central Air, Electric
Appliances
- Included: Dryer, Washer, Refrigerator, Gas Water Heater
- Laundry: In Basement
Features
- Cedar Closet(s), Combination Kitchen/Dining, Dining Area, Floor Plan - Traditional, Kitchen - Galley
- Flooring: Carpet
- Doors: Storm Door(s)
- Windows: Double Hung, Replacement, Screens
- Basement: Workshop,Unfinished
- Has fireplace: No
Interior area
- Total structure area: 2,060
- Total interior livable area: 1,283 sqft
- Finished area above ground: 1,283
Property
Parking
- Total spaces: 4
- Parking features: Garage Faces Front, Driveway, Detached
- Garage spaces: 1
- Uncovered spaces: 3
- Details: Garage Sqft: 200
Accessibility
- Accessibility features: None
Features
- Levels: Two
- Stories: 2
- Patio & porch: Patio
- Exterior features: Lighting, Storage
- Pool features: None
Lot
- Size: 6,673 sqft
- Dimensions: 60.00 x 111.24
Details
- Additional structures: Above Grade
- Parcel number: 180008000008
- Zoning: RES
- Special conditions: Standard
Construction
Type & style
- Home type: SingleFamily
- Architectural style: Cape Cod
- Property subtype: Single Family Residence
Materials
- Frame
- Foundation: Block
Condition
- New construction: No
- Year built: 1952
Utilities & green energy
- Sewer: Public Sewer
- Water: Public
Community & neighborhood
Location
- Region: Haddon Heights
- Subdivision: Westside
- Municipality: HADDON HEIGHTS BORO
Other
Other facts
- Listing agreement: Exclusive Right To Sell
- Ownership: Fee Simple
Price history
| Date | Event | Price |
|---|---|---|
| 12/15/2023 | Sold | $350,000$273/sqft |
Source: | ||
| 11/29/2023 | Pending sale | $350,000$273/sqft |
Source: | ||
| 11/8/2023 | Price change | $350,000-6.7%$273/sqft |
Source: | ||
| 9/25/2023 | Listed for sale | $375,000+321.3%$292/sqft |
Source: | ||
| 11/13/1997 | Sold | $89,000$69/sqft |
Source: Public Record | ||
Public tax history
| Year | Property taxes | Tax assessment |
|---|---|---|
| 2025 | $7,836 +6.9% | $227,800 +6.9% |
| 2024 | $7,331 -43.1% | $213,100 |
| 2023 | $12,884 +2.1% | $213,100 |
Find assessor info on the county website
Neighborhood: 08035
Nearby schools
GreatSchools rating
- 8/10Glenview Avenue Elementary SchoolGrades: K-6Distance: 0.3 mi
- 5/10Haddon Heights Jr Sr High SchoolGrades: 7-12Distance: 1.4 mi
- NAAtlantic Avenue Elementary SchoolGrades: PK-2Distance: 0.9 mi
Schools provided by the listing agent
- Elementary: Glenview Ave
- Middle: Haddon Heights Jr Sr
- High: Haddon Heights H.s.
- District: Haddon Heights Schools
Source: Bright MLS. This data may not be complete. We recommend contacting the local school district to confirm school assignments for this home.

Get pre-qualified for a loan
At Zillow Home Loans, we can pre-qualify you in as little as 5 minutes with no impact to your credit score.An equal housing lender. NMLS #10287.
Sell for more on Zillow
Get a free Zillow Showcase℠ listing and you could sell for .
$395,700
2% more+ $7,914
With Zillow Showcase(estimated)
$403,614