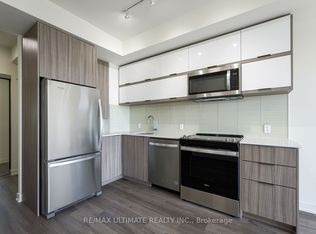Modern 1 Bedroom + Den 2-Bathroom Condo Located In The Highly Coveted Parkwoods Neighbourhood. Modern Ravine Condo, Quick Access To The DVP, Highway 401, Fairview Mall, Shops, Restaurants, Grocery Stores, Seneca College And Express Bus To Downtown. One of the larger 1+Den floorpans in the building, with 796 square feet of living space, a great open concept layout, high ceilings, modern finishings and beautiful laminate flooring throughout. The bedroom boasts a 4 piece ensuite bathroom and two closets. The Den is a great space for a home office. This unit includes TWO underground parking spaces, both are directly beside each other. Storage locker also included.Great Building Amenities: A Fitness Centre, Party Room With Full Kitchen, Lounge, Dining Bar, Dog Washing Station, Lounge, Dining Bar, Outdoor Tv, Fireplace, Multiple BBQs, Firepit, And Sundeck. This Is A Fantastic Opportunity To Live In A Convenient Location Close To Virtually Everything, So Don't Miss Out!
Apartment for rent
C$2,700/mo
10 Deerlick Ct #307, Toronto, ON M3A 0A7
2beds
Price may not include required fees and charges.
Apartment
Available now
-- Pets
Air conditioner, central air
Ensuite laundry
2 Parking spaces parking
Natural gas, forced air
What's special
Modern ravine condoOpen concept layoutHigh ceilingsModern finishingsBeautiful laminate flooringTwo closetsHome office
- 2 days
- on Zillow |
- -- |
- -- |
Travel times
Looking to buy when your lease ends?
Consider a first-time homebuyer savings account designed to grow your down payment with up to a 6% match & 4.15% APY.
Facts & features
Interior
Bedrooms & bathrooms
- Bedrooms: 2
- Bathrooms: 2
- Full bathrooms: 2
Heating
- Natural Gas, Forced Air
Cooling
- Air Conditioner, Central Air
Appliances
- Laundry: Ensuite
Property
Parking
- Total spaces: 2
- Details: Contact manager
Features
- Exterior features: Balcony, Building Insurance included in rent, Common Elements included in rent, Concierge, Ensuite, Gym, Heating included in rent, Heating system: Forced Air, Heating: Gas, Open Balcony, Parking included in rent, Party Room/Meeting Room, Rooftop Deck/Garden, TSCC, Visitor Parking
Construction
Type & style
- Home type: Apartment
- Property subtype: Apartment
Community & HOA
Community
- Features: Fitness Center
HOA
- Amenities included: Fitness Center
Location
- Region: Toronto
Financial & listing details
- Lease term: Contact For Details
Price history
Price history is unavailable.
Neighborhood: Parkwoods
There are 8 available units in this apartment building
![[object Object]](https://photos.zillowstatic.com/fp/bddf9ef41525fe89515e8ad8fc9f45ee-p_i.jpg)
