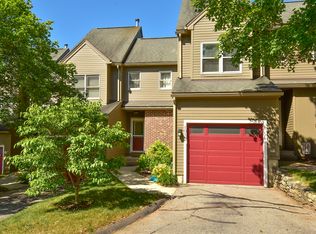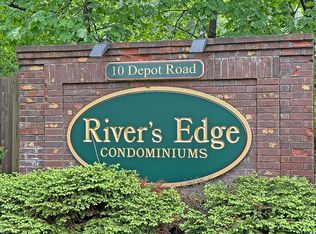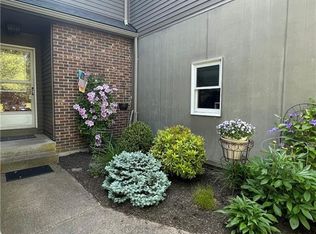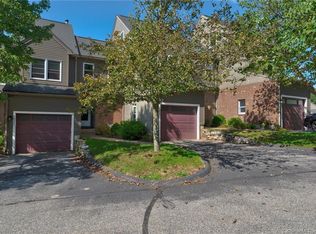Sold for $318,000
$318,000
10 Depot Road #25, Willington, CT 06279
3beds
1,464sqft
Condominium, Townhouse
Built in 2000
-- sqft lot
$325,400 Zestimate®
$217/sqft
$2,358 Estimated rent
Home value
$325,400
$286,000 - $371,000
$2,358/mo
Zestimate® history
Loading...
Owner options
Explore your selling options
What's special
Fantastic Townhouse in a Sought-After Community! This bright and inviting townhouse features fresh interior paint and a kitchen with granite countertops and stainless-steel appliances. The open-concept living room showcases vaulted ceilings, skylights, hardwood floors, and a cozy fireplace. Step outside to a private deck that backs to the woods-perfect for relaxing or entertaining. The walkout finished lower level provides flexible space for a family room, exercise area, or home office. With 2 full bathrooms, a half bath, central air, and an attached garage, this home offers both comfort and convenience. A loft area and finished walk-up attic add even more versatile living space. Fantastic location close to UConn, shopping, and dining!
Zillow last checked: 8 hours ago
Listing updated: November 07, 2025 at 11:06am
Listed by:
Tammy J. Arute (860)916-0303,
Arute Realty Group LLC 860-684-0301
Bought with:
Amber L. Alcazar, RES.0807817
Coldwell Banker Realty
Source: Smart MLS,MLS#: 24123387
Facts & features
Interior
Bedrooms & bathrooms
- Bedrooms: 3
- Bathrooms: 3
- Full bathrooms: 2
- 1/2 bathrooms: 1
Primary bedroom
- Features: Full Bath, Walk-In Closet(s), Wall/Wall Carpet
- Level: Upper
- Area: 154 Square Feet
- Dimensions: 11 x 14
Bedroom
- Features: Skylight, Wall/Wall Carpet
- Level: Upper
- Area: 242 Square Feet
- Dimensions: 11 x 22
Bedroom
- Level: Lower
- Area: 154 Square Feet
- Dimensions: 11 x 14
Dining room
- Features: Skylight, Hardwood Floor
- Level: Main
- Area: 121 Square Feet
- Dimensions: 11 x 11
Family room
- Features: Sliders
- Level: Lower
- Area: 242 Square Feet
- Dimensions: 11 x 22
Kitchen
- Features: Granite Counters, Tile Floor
- Level: Main
- Area: 209 Square Feet
- Dimensions: 11 x 19
Living room
- Features: Gas Log Fireplace, Hardwood Floor
- Level: Main
- Area: 253 Square Feet
- Dimensions: 11 x 23
Loft
- Features: Ceiling Fan(s), Wall/Wall Carpet
- Level: Upper
- Area: 270 Square Feet
- Dimensions: 15 x 18
Heating
- Forced Air, Oil
Cooling
- Central Air
Appliances
- Included: Oven/Range, Refrigerator, Dishwasher, Washer, Dryer, Electric Water Heater, Water Heater
- Laundry: Lower Level
Features
- Basement: Full,Finished
- Attic: Access Via Hatch
- Number of fireplaces: 1
Interior area
- Total structure area: 1,464
- Total interior livable area: 1,464 sqft
- Finished area above ground: 1,464
Property
Parking
- Total spaces: 1
- Parking features: Attached, Garage Door Opener
- Attached garage spaces: 1
Features
- Stories: 3
- Patio & porch: Deck
- Exterior features: Rain Gutters
Lot
- Features: Few Trees
Details
- Parcel number: 2318716
- Zoning: DCR
Construction
Type & style
- Home type: Condo
- Architectural style: Townhouse
- Property subtype: Condominium, Townhouse
Materials
- Other
Condition
- New construction: No
- Year built: 2000
Utilities & green energy
- Sewer: Septic Tank
- Water: Public
- Utilities for property: Cable Available
Community & neighborhood
Location
- Region: Willington
HOA & financial
HOA
- Has HOA: Yes
- HOA fee: $365 monthly
- Services included: Maintenance Grounds, Trash, Snow Removal
Price history
| Date | Event | Price |
|---|---|---|
| 11/6/2025 | Sold | $318,000$217/sqft |
Source: | ||
| 10/10/2025 | Pending sale | $318,000$217/sqft |
Source: | ||
| 10/5/2025 | Price change | $318,000-2.2%$217/sqft |
Source: | ||
| 9/26/2025 | Listed for sale | $325,000$222/sqft |
Source: | ||
| 9/23/2025 | Pending sale | $325,000$222/sqft |
Source: | ||
Public tax history
Tax history is unavailable.
Find assessor info on the county website
Neighborhood: 06279
Nearby schools
GreatSchools rating
- 7/10Hall Memorial SchoolGrades: 5-8Distance: 0.4 mi
- 8/10E. O. Smith High SchoolGrades: 9-12Distance: 4.8 mi
- 6/10Center SchoolGrades: PK-4Distance: 2.3 mi
Schools provided by the listing agent
- Elementary: Center
Source: Smart MLS. This data may not be complete. We recommend contacting the local school district to confirm school assignments for this home.

Get pre-qualified for a loan
At Zillow Home Loans, we can pre-qualify you in as little as 5 minutes with no impact to your credit score.An equal housing lender. NMLS #10287.



