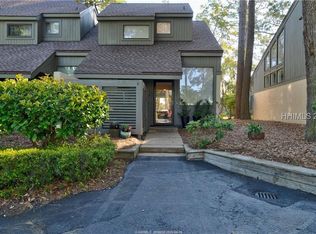Sold for $369,000 on 12/04/25
$369,000
10 Devils Elbow Ln #10, Hilton Head Island, SC 29926
2beds
1,217sqft
Condominium
Built in 1979
-- sqft lot
$369,100 Zestimate®
$303/sqft
$2,787 Estimated rent
Home value
$369,100
$343,000 - $395,000
$2,787/mo
Zestimate® history
Loading...
Owner options
Explore your selling options
What's special
BEST VALUE IN MOSS CREEK YOUR GATEWAY TO CLUB LIVING! Why just visit Moss Creek when you can live it every day? This charming 2BR/2BA golf cottage with office offers turn-key ease and stunning marsh-to-golf views. Vaulted ceilings and an open, light-filled floor plan showcase the updated kitchen and baths, while a bedroom on each level ensures privacy and comfort. Step outside to enjoy a comfortable patio, two dedicated parking spots, and outdoor storage. Offering the best location, just a short stroll to the clubhouse, driving range, and tennis courts. As a homeowner, you'll enjoy full club membership with access to Moss Creek's premier amenities - deep-water marina, two pools, pickleball, fitness center, trails, and more. Whether you're searching for a primary residence, a second home retreat or income producing investment, this Lowcountry gem delivers unbeatable value and lifestyle in one package. Don't miss this rare opportunity to own Moss Creeks best-priced home and experience resort-style living every day.
Zillow last checked: 8 hours ago
Listing updated: December 08, 2025 at 07:14am
Listed by:
The Cobb Group 843-338-7256,
The Cobb Group brokered by eXp Realty (943)
Bought with:
Nevada Ange
Engel & Volkers (625)
Source: REsides, Inc.,MLS#: 451261
Facts & features
Interior
Bedrooms & bathrooms
- Bedrooms: 2
- Bathrooms: 2
- Full bathrooms: 2
Primary bedroom
- Level: Second
Heating
- Central, Heat Pump
Cooling
- Central Air, Electric
Appliances
- Included: Dryer, Dishwasher, Microwave, Range, Self Cleaning Oven, Washer
Features
- Attic, Bookcases, Built-in Features, Ceiling Fan(s), Multiple Closets, Separate Shower, Upper Level Primary, Entrance Foyer, Eat-in Kitchen, Pantry
- Flooring: Carpet, Luxury Vinyl, Luxury VinylPlank, Tile
- Windows: Insulated Windows, Screens
Interior area
- Total interior livable area: 1,217 sqft
Property
Parking
- Parking features: Assigned
Features
- Stories: 2
- Patio & porch: Patio, Screened
- Exterior features: Sprinkler/Irrigation, Paved Driveway, Patio, Storage
- Pool features: Free Form, Other, Community
- Has view: Yes
- View description: Marsh View
- Has water view: Yes
- Water view: Marsh View
Details
- Special conditions: None
Construction
Type & style
- Home type: Condo
- Architectural style: Two Story
- Property subtype: Condominium
Materials
- Wood Siding
- Roof: Asphalt
Condition
- Year built: 1979
Utilities & green energy
- Water: Community/Coop
Community & neighborhood
Security
- Security features: Smoke Detector(s)
Location
- Region: Hilton Head Island
- Subdivision: Golf Cottage Villas
Other
Other facts
- Listing terms: Cash,Conventional,VA Loan
Price history
| Date | Event | Price |
|---|---|---|
| 12/4/2025 | Sold | $369,000$303/sqft |
Source: | ||
| 10/16/2025 | Pending sale | $369,000$303/sqft |
Source: | ||
| 5/28/2025 | Price change | $369,000-2.6%$303/sqft |
Source: | ||
| 4/24/2025 | Price change | $379,000-5%$311/sqft |
Source: | ||
| 3/7/2025 | Listed for sale | $399,000-4.8%$328/sqft |
Source: | ||
Public tax history
Tax history is unavailable.
Neighborhood: Blufton
Nearby schools
GreatSchools rating
- 7/10Hilton Head Island International Baccalaureate Elementary SchoolGrades: 1-5Distance: 5.2 mi
- 5/10Hilton Head Island Middle SchoolGrades: 6-8Distance: 5.1 mi
- 7/10Hilton Head Island High SchoolGrades: 9-12Distance: 5.3 mi

Get pre-qualified for a loan
At Zillow Home Loans, we can pre-qualify you in as little as 5 minutes with no impact to your credit score.An equal housing lender. NMLS #10287.
Sell for more on Zillow
Get a free Zillow Showcase℠ listing and you could sell for .
$369,100
2% more+ $7,382
With Zillow Showcase(estimated)
$376,482