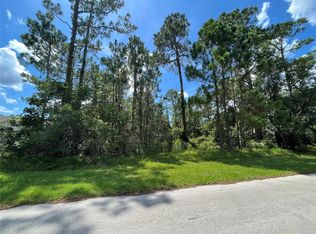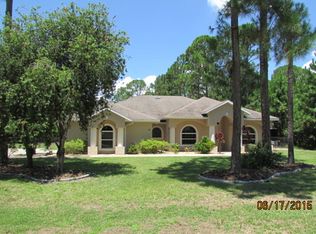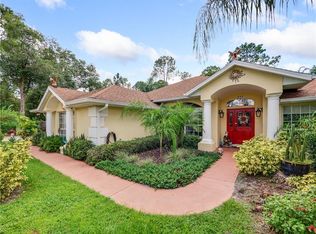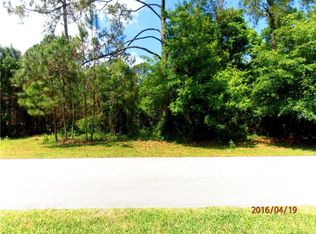Sold for $649,900 on 07/10/25
$649,900
10 Dial Ave, Debary, FL 32713
4beds
2,410sqft
Single Family Residence
Built in 2025
0.47 Acres Lot
$640,300 Zestimate®
$270/sqft
$-- Estimated rent
Home value
$640,300
$583,000 - $704,000
Not available
Zestimate® history
Loading...
Owner options
Explore your selling options
What's special
NEW CONSTRUCTION AND MOVE-IN READY FOR YOU AND YOURS! This beautiful home has been lovingly designed and thoughtfully crafted from the ground up, and is just waiting for its new owners to move in and start making happy memories here. Approaching the home from the expansive pavered driveway, you will be welcomed by designer-selected, framed glass double doors, which make the entry light and bright. Step through the foyer and you will find yourself in the spacious great room and open kitchen and dining area. This is the heart of the home, and this will be where everyone wants to gather for casual evenings, celebrations, and especially the holidays. The open kitchen is a chef’s dream, featuring “smart” appliances that do all the work for you. The glass cooktop is oversized (36”) and has multiple burners; the microwave and oven are stacked and the oven features convection and air fryer functions; and the dishwasher does everything but load itself! The counters are upgraded (Level 4) beautiful granite, which is also used throughout the house. The massive island features cabinetry on both sides, including a built in trash bin, and electrical outlets as well as USB-A & C outlets. Note the pot filler and touchless faucet. There is an abundance of cabinetry, including twin pantry cabinets (including one with roll-outs) and a walk-in pantry expands your storage options even more. The 20’ x 16’ great room will be the center of activity and features a large recessed entertainment wall for mounting your TV. Energy-efficient sliding glass doors lead to the lanai. The bedrooms are separated for comfort and privacy. The primary suite offers a huge (almost 8’x12’) walk-in closet with a built-in shelving system plus a separate linen closet. The en suite bathroom features a granite-topped, 9' wide vanity which offers dual sinks. The porcelain-tiled shower is floor-to-ceiling and has built-in niches for bathing accessories. The primary suite also opens to the lanai. On the opposite side of the house, easily accessible from the garage, is one guest bedroom with an en suite bath, offering complete privacy for your guests or possibly a live-in senior family member. The oversized laundry room is also convenient to the garage and could accommodate additional storage and/or large appliances. Bedrooms 3 and 4 are accessed from the kitchen/dining area, and share a bath, as well as access to the lanai, which is plumbed and pre-wired for your future summer kitchen. This home sits on a beautifully landscaped half-acre lot, in the peaceful rural setting of St. Johns River Estates, where you'll find a community of gorgeous, custom homes. Bring your golf carts, RV's, or other toys as this expansive 1/2-acre lot will be the perfect place to keep them safe! You'll also be able to take your toys nearby to the Highlands Boat ramp for easy access to the St. John's River. The community is also less than a mile away from the Rob Sullivan Park, the St. Johns River Estates Marina and the locally renowned Swamp Grill. Here you can enjoy the quiet country lifestyle, yet be only minutes away from convenience shopping, restaurants and entertainment options. Proximity to I-4 offers additional opportunities to enjoy the pristine east coast beaches and access to the attractions and other entertainment venues. BONUS: A standard EV charger or generator outlet can be installed as a gift to the new homeowner. COME SEE THIS BEAUTIFUL HOUSE AND MAKE IT YOUR HOME!
Zillow last checked: 8 hours ago
Listing updated: July 10, 2025 at 11:29am
Listing Provided by:
Trisha Anderson 407-234-4331,
COLDWELL BANKER REALTY 407-696-8000
Bought with:
Trisha Anderson, 3100683
COLDWELL BANKER REALTY
Source: Stellar MLS,MLS#: O6320102 Originating MLS: Orlando Regional
Originating MLS: Orlando Regional

Facts & features
Interior
Bedrooms & bathrooms
- Bedrooms: 4
- Bathrooms: 3
- Full bathrooms: 3
Primary bedroom
- Features: Built-In Shelving, Ceiling Fan(s), En Suite Bathroom, Water Closet/Priv Toilet, Walk-In Closet(s)
- Level: First
- Area: 221 Square Feet
- Dimensions: 17x13
Bedroom 2
- Features: Ceiling Fan(s), En Suite Bathroom, Built-in Closet
- Level: First
- Area: 168 Square Feet
- Dimensions: 14x12
Bedroom 3
- Features: Ceiling Fan(s), Built-in Closet
- Level: First
- Area: 187.5 Square Feet
- Dimensions: 15x12.5
Bedroom 4
- Features: Ceiling Fan(s), Built-in Closet
- Level: First
- Area: 175 Square Feet
- Dimensions: 14x12.5
Primary bathroom
- Features: Built-In Shower Bench, Dual Sinks, En Suite Bathroom, Granite Counters, Multiple Shower Heads, Shower No Tub, Water Closet/Priv Toilet
- Level: First
- Area: 133 Square Feet
- Dimensions: 19x7
Dinette
- Level: First
- Area: 168 Square Feet
- Dimensions: 14x12
Foyer
- Level: First
- Area: 81 Square Feet
- Dimensions: 9x9
Great room
- Features: Ceiling Fan(s)
- Level: First
- Area: 328 Square Feet
- Dimensions: 20.5x16
Kitchen
- Features: Breakfast Bar, Pantry, Granite Counters, Kitchen Island
- Level: First
- Area: 238 Square Feet
- Dimensions: 17x14
Laundry
- Level: First
- Area: 80 Square Feet
- Dimensions: 10x8
Heating
- Central, Electric, Heat Pump
Cooling
- Central Air
Appliances
- Included: Oven, Convection Oven, Cooktop, Dishwasher, Disposal, Electric Water Heater, Exhaust Fan, Microwave, Range Hood, Refrigerator, Touchless Faucet
- Laundry: Electric Dryer Hookup, Inside, Laundry Room, Washer Hookup
Features
- Built-in Features, Ceiling Fan(s), Eating Space In Kitchen, High Ceilings, Kitchen/Family Room Combo, Open Floorplan, Primary Bedroom Main Floor, Smart Home, Split Bedroom, Stone Counters, Thermostat, Tray Ceiling(s), Walk-In Closet(s)
- Flooring: Porcelain Tile
- Doors: Sliding Doors
- Windows: Low Emissivity Windows
- Has fireplace: No
Interior area
- Total structure area: 3,574
- Total interior livable area: 2,410 sqft
Property
Parking
- Total spaces: 2
- Parking features: Garage - Attached
- Attached garage spaces: 2
Features
- Levels: One
- Stories: 1
- Patio & porch: Covered, Patio
- Exterior features: Irrigation System, Lighting, Rain Gutters, Sprinkler Metered
- Has view: Yes
- View description: Trees/Woods
Lot
- Size: 0.47 Acres
- Dimensions: 120 x 170
- Features: City Lot, Landscaped, Level, Near Marina
- Residential vegetation: Trees/Landscaped
Details
- Parcel number: 803101080130
- Zoning: SFR
- Special conditions: None
Construction
Type & style
- Home type: SingleFamily
- Architectural style: Florida
- Property subtype: Single Family Residence
Materials
- Block, Stucco
- Foundation: Slab
- Roof: Shingle
Condition
- Completed
- New construction: Yes
- Year built: 2025
Details
- Builder name: LaSalle Construction
Utilities & green energy
- Sewer: Septic Tank
- Water: Public
- Utilities for property: BB/HS Internet Available, Cable Connected, Electricity Connected, Fire Hydrant, Public, Sprinkler Meter, Street Lights, Underground Utilities, Water Connected
Green energy
- Energy efficient items: Appliances, Doors, HVAC, Insulation, Thermostat, Windows
Community & neighborhood
Security
- Security features: Security Lights, Smoke Detector(s)
Community
- Community features: None
Location
- Region: Debary
- Subdivision: ST JOHNS RIVER ESTATES
HOA & financial
HOA
- Has HOA: Yes
- HOA fee: $28 monthly
- Association name: Brenda Rose
- Association phone: 386-668-2728
Other fees
- Pet fee: $0 monthly
Other financial information
- Total actual rent: 0
Other
Other facts
- Listing terms: Cash,Conventional,FHA,VA Loan
- Ownership: Fee Simple
- Road surface type: Paved, Asphalt
Price history
| Date | Event | Price |
|---|---|---|
| 7/10/2025 | Sold | $649,900$270/sqft |
Source: | ||
| 6/26/2025 | Pending sale | $649,900$270/sqft |
Source: | ||
| 6/20/2025 | Listed for sale | $649,900$270/sqft |
Source: | ||
Public tax history
| Year | Property taxes | Tax assessment |
|---|---|---|
| 2024 | $840 | $48,960 |
Find assessor info on the county website
Neighborhood: 32713
Nearby schools
GreatSchools rating
- 7/10Debary Elementary SchoolGrades: PK-5Distance: 1.4 mi
- 4/10River Springs Middle SchoolGrades: 6-8Distance: 4.1 mi
- 5/10University High SchoolGrades: 9-12Distance: 3.4 mi

Get pre-qualified for a loan
At Zillow Home Loans, we can pre-qualify you in as little as 5 minutes with no impact to your credit score.An equal housing lender. NMLS #10287.
Sell for more on Zillow
Get a free Zillow Showcase℠ listing and you could sell for .
$640,300
2% more+ $12,806
With Zillow Showcase(estimated)
$653,106


